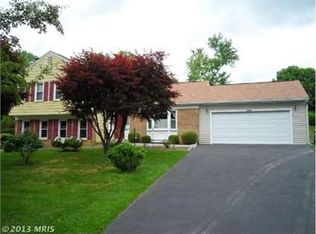Sold for $689,000
$689,000
15204 Watergate Rd, Silver Spring, MD 20905
5beds
3,059sqft
Single Family Residence
Built in 1975
0.37 Acres Lot
$694,000 Zestimate®
$225/sqft
$3,832 Estimated rent
Home value
$694,000
$638,000 - $756,000
$3,832/mo
Zestimate® history
Loading...
Owner options
Explore your selling options
What's special
$$ PRICE ADJUSTMENT $$$ in Your Favor! Everything is in pristine condition. This is the one! 4 levels of care beyond the norm. This home shines from top to bottom. The update list is long: Newly renovated kitchen 2025, remodeled baths, replaced windows, roof 2017, gutters, HVAC 2014, LVP flooring, Andersen slider & some doors, recessed lighting, most closets with organizers, quality window shades, resurfaced multi-car driveway, new expanded front walkway, energy-saving solar panels with estimated $1,000-$1,200 annual savings. (see utility doc), replaced chimney liner and flue, fresh TREX deck with benches, generous .37+ acre lot with gorgeous landscaping and gardens. Buyers' luck, new dryer installed last week! Be a part of the fabulous Stonegate community and activities; swim club, sports courts, playgrounds, parks, ball field, and a Blue Ribbon elementary school. Convenient to main access roads, local shops, gym, golf courses, the ICC, public transportation, and 4.9 mi to Glenmont metro. Please do not leave exterior doors open, cats will escape. Ask about furnishings that convey. Total finished sq.footage is 3,059.
Zillow last checked: 8 hours ago
Listing updated: October 01, 2025 at 11:17am
Listed by:
Lisa Ben-Shlaush 301-728-9990,
Long & Foster Real Estate, Inc.
Bought with:
Leigh Yates, 669237
Redfin Corp
Source: Bright MLS,MLS#: MDMC2184352
Facts & features
Interior
Bedrooms & bathrooms
- Bedrooms: 5
- Bathrooms: 3
- Full bathrooms: 3
Basement
- Features: Basement - Partially Finished, Flooring - Luxury Vinyl Plank
- Level: Lower
Family room
- Features: Flooring - Luxury Vinyl Plank
- Level: Lower
Game room
- Level: Unspecified
Mud room
- Level: Unspecified
Storage room
- Level: Unspecified
Heating
- Forced Air, Electric
Cooling
- Central Air, Electric
Appliances
- Included: Disposal, Dryer, Ice Maker, Oven/Range - Electric, Refrigerator, Washer, Microwave, Dishwasher, Exhaust Fan, Stainless Steel Appliance(s), Cooktop, Water Heater, Electric Water Heater
- Laundry: Lower Level, Mud Room
Features
- Dining Area, Kitchen - Country, Primary Bath(s), Open Floorplan, Soaking Tub, Bathroom - Stall Shower, Bathroom - Tub Shower, Breakfast Area, Ceiling Fan(s), Combination Dining/Living, Floor Plan - Traditional, Eat-in Kitchen, Kitchen - Table Space, Pantry, Recessed Lighting, Upgraded Countertops, Walk-In Closet(s), Cathedral Ceiling(s)
- Flooring: Carpet, Ceramic Tile, Hardwood, Luxury Vinyl, Wood
- Doors: Sliding Glass
- Windows: Bay/Bow, Double Pane Windows, Energy Efficient, Replacement, Window Treatments
- Basement: Heated,Improved,Partially Finished,Walk-Out Access,Workshop,Sump Pump,Rear Entrance
- Number of fireplaces: 1
- Fireplace features: Glass Doors, Brick, Wood Burning
Interior area
- Total structure area: 3,079
- Total interior livable area: 3,059 sqft
- Finished area above ground: 2,369
- Finished area below ground: 690
Property
Parking
- Total spaces: 7
- Parking features: Garage Faces Front, Garage Door Opener, Asphalt, Attached, Driveway, On Street
- Attached garage spaces: 2
- Uncovered spaces: 5
- Details: Garage Sqft: 484
Accessibility
- Accessibility features: Other
Features
- Levels: Multi/Split,Four
- Stories: 4
- Patio & porch: Patio, Deck
- Pool features: Community
- Has spa: Yes
- Spa features: Bath
- Has view: Yes
- View description: Garden
Lot
- Size: 0.37 Acres
- Features: Cleared, Landscaped, Open Lot, Front Yard, Rear Yard, Premium
Details
- Additional structures: Above Grade, Below Grade
- Parcel number: 160500369677
- Zoning: R200
- Special conditions: Standard
Construction
Type & style
- Home type: SingleFamily
- Property subtype: Single Family Residence
Materials
- Frame, Brick Front
- Foundation: Slab
- Roof: Composition,Architectural Shingle
Condition
- Very Good
- New construction: No
- Year built: 1975
Details
- Builder model: SPLIT LEVEL
Utilities & green energy
- Sewer: Public Sewer
- Water: Public
Community & neighborhood
Security
- Security features: Smoke Detector(s)
Community
- Community features: Pool
Location
- Region: Silver Spring
- Subdivision: Stonegate
Other
Other facts
- Listing agreement: Exclusive Right To Sell
- Ownership: Fee Simple
Price history
| Date | Event | Price |
|---|---|---|
| 9/26/2025 | Sold | $689,000$225/sqft |
Source: | ||
| 9/18/2025 | Pending sale | $689,000$225/sqft |
Source: | ||
| 9/5/2025 | Contingent | $689,000$225/sqft |
Source: | ||
| 8/21/2025 | Price change | $689,000-1.6%$225/sqft |
Source: | ||
| 8/6/2025 | Price change | $700,000-2.8%$229/sqft |
Source: | ||
Public tax history
| Year | Property taxes | Tax assessment |
|---|---|---|
| 2025 | $6,148 +6.2% | $533,833 +6.1% |
| 2024 | $5,790 +6.4% | $502,967 +6.5% |
| 2023 | $5,440 +6.1% | $472,100 +1.6% |
Find assessor info on the county website
Neighborhood: 20905
Nearby schools
GreatSchools rating
- 6/10Stonegate Elementary SchoolGrades: K-5Distance: 5.1 mi
- 3/10White Oak Middle SchoolGrades: 6-8Distance: 3.3 mi
- 6/10James Hubert Blake High SchoolGrades: 9-12Distance: 0.8 mi
Schools provided by the listing agent
- Elementary: Stonegate
- High: James Hubert Blake
- District: Montgomery County Public Schools
Source: Bright MLS. This data may not be complete. We recommend contacting the local school district to confirm school assignments for this home.

Get pre-qualified for a loan
At Zillow Home Loans, we can pre-qualify you in as little as 5 minutes with no impact to your credit score.An equal housing lender. NMLS #10287.
