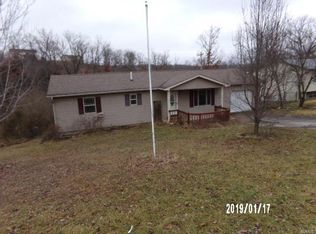Closed
Listing Provided by:
Sheila J Wilkinson 573-528-8875,
EXP Realty, LLC
Bought with: EXP Realty LLC
Price Unknown
15205 Transit Rd, Saint Robert, MO 65584
5beds
2,496sqft
Single Family Residence
Built in 1992
0.26 Acres Lot
$211,800 Zestimate®
$--/sqft
$1,825 Estimated rent
Home value
$211,800
$197,000 - $227,000
$1,825/mo
Zestimate® history
Loading...
Owner options
Explore your selling options
What's special
NEWLY REMODELED 5 BEDROOM, 3 BATH HOME! Relax on the screened-in porch before making your way inside the spacious living room. The dining area leads to the top deck that walks down to the fenced-in yard with a play area and shed. The kitchen boasts new cabinets, new countertops, tile backsplash, and new stainless steel appliances. The main-level master suite offers a full bathroom with a large shower. Rounding out the main level are 2 additional bedrooms and a full bathroom. The fully finished walk-out basement has a sizable recreation room, 2 non-conforming bedrooms (no windows), and a full bathroom with laundry hookups. The many updates include new plumbing, a new garage door, newer windows, and a new kitchen. Don't miss this opportunity. Schedule your private showing today!
Zillow last checked: 8 hours ago
Listing updated: April 28, 2025 at 06:30pm
Listing Provided by:
Sheila J Wilkinson 573-528-8875,
EXP Realty, LLC
Bought with:
Shawn McArthur, 2022016028
EXP Realty LLC
Source: MARIS,MLS#: 23042417 Originating MLS: South Central Board of REALTORS
Originating MLS: South Central Board of REALTORS
Facts & features
Interior
Bedrooms & bathrooms
- Bedrooms: 5
- Bathrooms: 3
- Full bathrooms: 3
- Main level bathrooms: 2
- Main level bedrooms: 3
Primary bedroom
- Level: Main
Bedroom
- Level: Main
Bedroom
- Level: Main
Primary bathroom
- Level: Main
Bathroom
- Level: Main
Bathroom
- Level: Lower
Bonus room
- Level: Lower
Bonus room
- Level: Lower
Dining room
- Level: Main
Kitchen
- Level: Main
Living room
- Level: Main
Recreation room
- Level: Lower
Heating
- Forced Air, Electric
Cooling
- Ceiling Fan(s), Central Air, Electric
Appliances
- Included: Dishwasher, Electric Range, Electric Oven, Refrigerator, Electric Water Heater
Features
- Eat-in Kitchen, Shower, Kitchen/Dining Room Combo
- Doors: Storm Door(s)
- Basement: Full,Sleeping Area,Walk-Out Access
- Has fireplace: No
- Fireplace features: None
Interior area
- Total structure area: 2,496
- Total interior livable area: 2,496 sqft
- Finished area above ground: 1,248
- Finished area below ground: 1,248
Property
Parking
- Total spaces: 1
- Parking features: RV Access/Parking, Attached, Garage, Off Street
- Attached garage spaces: 1
Features
- Levels: One
- Patio & porch: Deck, Screened
Lot
- Size: 0.26 Acres
- Dimensions: +/- .262 Acres
- Features: Adjoins Wooded Area
- Topography: Terraced
Details
- Additional structures: Shed(s)
- Parcel number: 108.034000001014036
- Special conditions: Standard
Construction
Type & style
- Home type: SingleFamily
- Architectural style: Ranch,Traditional
- Property subtype: Single Family Residence
Materials
- Vinyl Siding
Condition
- Updated/Remodeled
- New construction: No
- Year built: 1992
Utilities & green energy
- Sewer: Public Sewer
- Water: Public
Community & neighborhood
Location
- Region: Saint Robert
- Subdivision: Country Oaks Sub
Other
Other facts
- Listing terms: Cash,Conventional,FHA,Other,USDA Loan,VA Loan
- Ownership: Private
- Road surface type: Concrete
Price history
| Date | Event | Price |
|---|---|---|
| 2/2/2024 | Sold | -- |
Source: | ||
| 11/29/2023 | Listing removed | -- |
Source: Zillow Rentals Report a problem | ||
| 11/29/2023 | Pending sale | $169,900$68/sqft |
Source: | ||
| 11/17/2023 | Listed for rent | $1,395$1/sqft |
Source: Zillow Rentals Report a problem | ||
| 10/23/2023 | Listed for sale | $169,900$68/sqft |
Source: | ||
Public tax history
| Year | Property taxes | Tax assessment |
|---|---|---|
| 2024 | $901 +2.4% | $20,716 |
| 2023 | $880 +8.4% | $20,716 |
| 2022 | $812 +1.1% | $20,716 |
Find assessor info on the county website
Neighborhood: 65584
Nearby schools
GreatSchools rating
- 6/10Freedom Elementary SchoolGrades: K-5Distance: 0.9 mi
- 4/106TH GRADE CENTERGrades: 6Distance: 5.2 mi
- 6/10Waynesville Sr. High SchoolGrades: 9-12Distance: 5.1 mi
Schools provided by the listing agent
- Elementary: Waynesville R-Vi
- Middle: Waynesville Middle
- High: Waynesville Sr. High
Source: MARIS. This data may not be complete. We recommend contacting the local school district to confirm school assignments for this home.
