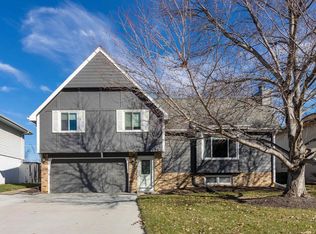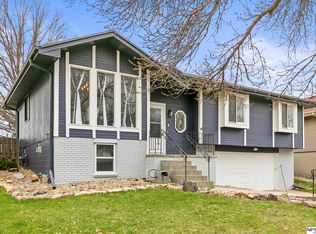Sold for $275,000 on 03/20/23
$275,000
15208 R St, Omaha, NE 68137
3beds
1,422sqft
Single Family Residence
Built in 1985
7,405.2 Square Feet Lot
$280,600 Zestimate®
$193/sqft
$2,152 Estimated rent
Maximize your home sale
Get more eyes on your listing so you can sell faster and for more.
Home value
$280,600
$267,000 - $295,000
$2,152/mo
Zestimate® history
Loading...
Owner options
Explore your selling options
What's special
OPEN HOUSE - SUNDAY - 230-4 PM. Meticulously maintained move in ready Millard home. Very well loved and cared for! Super close to schools, shopping, recreation, and dining. Enjoy the gorgeous view of the park from the kitchen and deck! Great light and bright kitchen! All appliances stay. Formal dining space. Open living room with a cozy brick fireplace to warm you up this winter. Primary suite boasts a rare full bathroom! Enjoy the fully fenced yard and view of the park from your beautiful deck.
Zillow last checked: 8 hours ago
Listing updated: April 13, 2024 at 05:38am
Listed by:
Ethan Brown 402-215-1100,
Better Homes and Gardens R.E.
Bought with:
Jeffrey Baumeister, 20190267
BHHS Ambassador Real Estate
Source: GPRMLS,MLS#: 22301241
Facts & features
Interior
Bedrooms & bathrooms
- Bedrooms: 3
- Bathrooms: 3
- Full bathrooms: 2
- 1/2 bathrooms: 1
- Main level bathrooms: 2
Primary bedroom
- Level: Main
- Area: 155.76
- Dimensions: 13.2 x 11.8
Bedroom 2
- Level: Main
- Area: 112.32
- Dimensions: 10.8 x 10.4
Bedroom 3
- Level: Main
- Area: 129
- Dimensions: 12.9 x 10
Primary bathroom
- Features: Full
Dining room
- Level: Main
- Area: 118.68
- Dimensions: 12.9 x 9.2
Kitchen
- Features: Dining Area
- Level: Main
- Area: 142.6
- Dimensions: 15.5 x 9.2
Living room
- Features: Fireplace, Cath./Vaulted Ceiling
- Level: Main
- Area: 222.7
- Dimensions: 17 x 13.1
Basement
- Area: 975
Heating
- Natural Gas, Forced Air
Cooling
- Central Air
Appliances
- Included: Range, Refrigerator, Washer, Dishwasher, Dryer, Microwave
Features
- Basement: Partially Finished
- Number of fireplaces: 1
- Fireplace features: Living Room
Interior area
- Total structure area: 1,422
- Total interior livable area: 1,422 sqft
- Finished area above ground: 1,152
- Finished area below ground: 270
Property
Parking
- Total spaces: 2
- Parking features: Built-In, Garage
- Attached garage spaces: 2
Features
- Levels: Split Entry
- Patio & porch: Patio, Deck
- Fencing: Wood,Full
Lot
- Size: 7,405 sqft
- Dimensions: 62 x 124
- Features: Up to 1/4 Acre.
Details
- Parcel number: 2010638319
Construction
Type & style
- Home type: SingleFamily
- Property subtype: Single Family Residence
Materials
- Foundation: Block
- Roof: Composition
Condition
- Not New and NOT a Model
- New construction: No
- Year built: 1985
Utilities & green energy
- Sewer: Public Sewer
- Water: Public
Community & neighborhood
Location
- Region: Omaha
- Subdivision: Pheasant Run
Other
Other facts
- Listing terms: VA Loan,FHA,Conventional,Cash
- Ownership: Fee Simple
Price history
| Date | Event | Price |
|---|---|---|
| 3/20/2023 | Sold | $275,000$193/sqft |
Source: | ||
| 2/6/2023 | Pending sale | $275,000$193/sqft |
Source: | ||
| 1/28/2023 | Price change | $275,000-4.2%$193/sqft |
Source: | ||
| 1/18/2023 | Listed for sale | $287,000+120.8%$202/sqft |
Source: | ||
| 9/4/2009 | Sold | $130,000-6.8%$91/sqft |
Source: | ||
Public tax history
| Year | Property taxes | Tax assessment |
|---|---|---|
| 2024 | $3,529 -17.3% | $214,300 |
| 2023 | $4,266 +19.9% | $214,300 +27.3% |
| 2022 | $3,559 +13.1% | $168,400 +12.5% |
Find assessor info on the county website
Neighborhood: Pheasant Run
Nearby schools
GreatSchools rating
- 8/10Ackerman Elementary SchoolGrades: PK-5Distance: 0.4 mi
- 6/10Harry Andersen Middle SchoolGrades: 6-8Distance: 0.6 mi
- 4/10Millard South High SchoolGrades: 9-12Distance: 0.3 mi
Schools provided by the listing agent
- Elementary: Ackerman
- Middle: Harry Andersen
- High: Millard South
- District: Millard
Source: GPRMLS. This data may not be complete. We recommend contacting the local school district to confirm school assignments for this home.

Get pre-qualified for a loan
At Zillow Home Loans, we can pre-qualify you in as little as 5 minutes with no impact to your credit score.An equal housing lender. NMLS #10287.
Sell for more on Zillow
Get a free Zillow Showcase℠ listing and you could sell for .
$280,600
2% more+ $5,612
With Zillow Showcase(estimated)
$286,212
