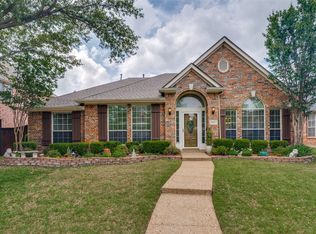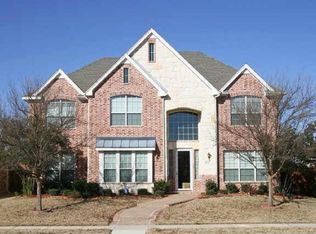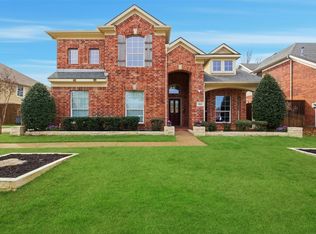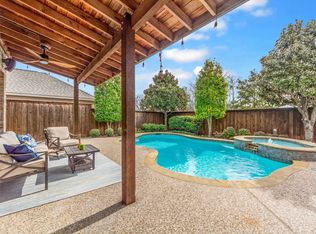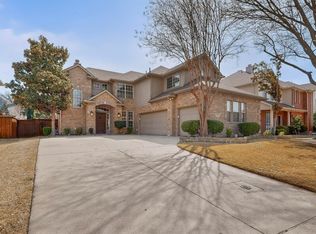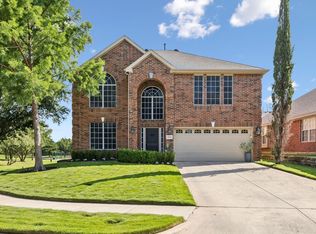In Spring Meadow and zoned to top rated Allen ISD, this home is the perfect match for buyers who want more usable space, not just more bedrooms. With 3,235 sq ft, the layout is built to flex with your life: a dedicated downstairs office near the front half bath, plus a separate sitting room that works beautifully as a gym, playroom, or quiet study. Upstairs, a massive multi level theater style media room delivers true wow factor with a wall of windows, extensive electrical components for equipment, and a rare 14x4 closet. It is ideal for movie nights, game days, teen hangouts, a nursery or playroom or a second living area. The second level also offers abundant storage and walk out attic access for easy organization. The main level feels open and welcoming, designed for gathering and staying connected. The kitchen anchors the home with a large island that becomes the natural hub for everything from homework and snacks to hosting friends and family. When it is time to unwind, you will appreciate the updated primary bath and refreshed secondary baths. Upgrades that make the home feel fresh, comfortable, and truly move-in ready. Outside, the backyard is clean, simple, and full of potential, ideal for a grill, seating area, or play space so weekends stay focused on fun, not constant projects. A 2 car garage rounds out the home with everyday convenience and storage. If you have been searching in Allen 75002 for a home with serious flex space, a standout media room, and a floor plan that actually fits modern life, this one delivers.
For sale
$550,000
1521 Bethlehem Rd, Allen, TX 75002
3beds
3,235sqft
Est.:
Single Family Residence
Built in 2001
7,840.8 Square Feet Lot
$-- Zestimate®
$170/sqft
$25/mo HOA
What's special
Wall of windowsWalk out attic accessAbundant storageSeparate sitting roomDedicated downstairs officeUpdated primary bathRefreshed secondary baths
- 9 hours |
- 277 |
- 9 |
Zillow last checked: 8 hours ago
Listing updated: 12 hours ago
Listed by:
Jessica Maddern 0668667 469-649-7077,
eXp Realty LLC 888-519-7431,
Larry Levine 0578189 972-365-5319,
eXp Realty LLC
Source: NTREIS,MLS#: 21163600
Tour with a local agent
Facts & features
Interior
Bedrooms & bathrooms
- Bedrooms: 3
- Bathrooms: 3
- Full bathrooms: 2
- 1/2 bathrooms: 1
Primary bedroom
- Features: En Suite Bathroom, Sitting Area in Primary, Walk-In Closet(s)
- Level: First
- Dimensions: 18 x 15
Bedroom
- Features: Ceiling Fan(s)
- Level: First
- Dimensions: 13 x 12
Bedroom
- Level: First
- Dimensions: 13 x 12
Primary bathroom
- Features: Built-in Features, Dual Sinks, En Suite Bathroom, Granite Counters, Jetted Tub, Sitting Area in Primary
- Level: First
- Dimensions: 17 x 10
Bonus room
- Features: Built-in Features
- Level: Second
- Dimensions: 23 x 15
Bonus room
- Features: Ceiling Fan(s)
- Level: First
- Dimensions: 15 x 12
Breakfast room nook
- Level: First
- Dimensions: 17 x 8
Dining room
- Level: First
- Dimensions: 15 x 10
Other
- Features: Built-in Features
- Level: First
- Dimensions: 10 x 8
Half bath
- Level: First
- Dimensions: 5 x 5
Kitchen
- Features: Built-in Features, Granite Counters, Kitchen Island, Pantry
- Level: First
- Dimensions: 17 x 12
Laundry
- Level: First
- Dimensions: 10 x 6
Living room
- Features: Built-in Features, Fireplace
- Level: First
- Dimensions: 17 x 27
Office
- Level: First
- Dimensions: 12 x 12
Heating
- Central, Natural Gas
Cooling
- Central Air, Electric
Appliances
- Included: Some Gas Appliances, Dishwasher, Gas Cooktop, Disposal, Microwave, Plumbed For Gas
- Laundry: Washer Hookup, Dryer Hookup, ElectricDryer Hookup, In Kitchen
Features
- Decorative/Designer Lighting Fixtures, Eat-in Kitchen, Granite Counters, High Speed Internet, Kitchen Island, Open Floorplan, Cable TV, Vaulted Ceiling(s), Wired for Sound
- Flooring: Carpet, Luxury Vinyl Plank, Tile, Wood
- Windows: Window Coverings
- Has basement: No
- Number of fireplaces: 1
- Fireplace features: Living Room, Stone
Interior area
- Total interior livable area: 3,235 sqft
Video & virtual tour
Property
Parking
- Total spaces: 2
- Parking features: Garage, Garage Door Opener, Garage Faces Rear
- Attached garage spaces: 2
Features
- Levels: Two
- Stories: 2
- Patio & porch: Patio
- Exterior features: Rain Gutters
- Pool features: None
- Fencing: Wood
Lot
- Size: 7,840.8 Square Feet
- Features: Interior Lot, Landscaped, Subdivision, Sprinkler System, Few Trees
Details
- Parcel number: R437800E02001
Construction
Type & style
- Home type: SingleFamily
- Architectural style: Traditional,Detached
- Property subtype: Single Family Residence
Materials
- Brick
- Foundation: Slab
- Roof: Composition
Condition
- Year built: 2001
Utilities & green energy
- Sewer: Public Sewer
- Water: Public
- Utilities for property: Sewer Available, Underground Utilities, Water Available, Cable Available
Community & HOA
Community
- Features: Curbs, Sidewalks
- Security: Security System, Smoke Detector(s)
- Subdivision: Spring Meadow
HOA
- Has HOA: Yes
- Services included: Association Management
- HOA fee: $300 annually
- HOA name: Spring Meadow
- HOA phone: 214-445-2720
Location
- Region: Allen
Financial & listing details
- Price per square foot: $170/sqft
- Tax assessed value: $629,995
- Date on market: 2/27/2026
- Cumulative days on market: 2 days
- Exclusions: sound system
Estimated market value
Not available
Estimated sales range
Not available
Not available
Price history
Price history
| Date | Event | Price |
|---|---|---|
| 2/27/2026 | Listed for sale | $550,000-3.5%$170/sqft |
Source: NTREIS #21163600 Report a problem | ||
| 9/8/2025 | Listing removed | $570,000$176/sqft |
Source: NTREIS #20886682 Report a problem | ||
| 8/17/2025 | Price change | $570,000-2.6%$176/sqft |
Source: NTREIS #20886682 Report a problem | ||
| 7/20/2025 | Price change | $585,000-2.5%$181/sqft |
Source: NTREIS #20886682 Report a problem | ||
| 5/28/2025 | Price change | $600,000-2.4%$185/sqft |
Source: NTREIS #20886682 Report a problem | ||
| 4/4/2025 | Listed for sale | $615,000+66.7%$190/sqft |
Source: NTREIS #20886682 Report a problem | ||
| 12/3/2024 | Listing removed | $1,330 |
Source: Zillow Rentals Report a problem | ||
| 10/31/2024 | Listed for rent | $1,330 |
Source: Zillow Rentals Report a problem | ||
| 3/22/2019 | Sold | -- |
Source: Agent Provided Report a problem | ||
| 3/7/2019 | Pending sale | $369,000$114/sqft |
Source: Keller Williams Realty Allen #14028417 Report a problem | ||
| 2/23/2019 | Listed for sale | $369,000+11.3%$114/sqft |
Source: Keller Williams Realty Allen #14028417 Report a problem | ||
| 6/15/2015 | Listing removed | $331,500$102/sqft |
Source: U. S. Realty Team #13127803 Report a problem | ||
| 6/9/2015 | Pending sale | $331,500$102/sqft |
Source: U. S. Realty Team #13127803 Report a problem | ||
| 6/9/2015 | Listed for sale | $331,500+8.7%$102/sqft |
Source: U. S. Realty Team #13127803 Report a problem | ||
| 5/26/2015 | Sold | -- |
Source: Agent Provided Report a problem | ||
| 4/3/2015 | Price change | $305,000-1.6%$94/sqft |
Source: Owner Report a problem | ||
| 3/25/2015 | Listed for sale | $310,000$96/sqft |
Source: Owner Report a problem | ||
Public tax history
Public tax history
| Year | Property taxes | Tax assessment |
|---|---|---|
| 2025 | -- | $618,200 +10% |
| 2024 | $8,593 -14.2% | $562,000 +0.6% |
| 2023 | $10,014 -0.2% | $558,738 +10.5% |
| 2022 | $10,034 +19.3% | $505,425 +27.7% |
| 2021 | $8,413 +3% | $395,682 +5.2% |
| 2020 | $8,170 -0.3% | $376,265 -3.5% |
| 2019 | $8,192 +1.8% | $389,965 +6.4% |
| 2018 | $8,045 +11.4% | $366,663 +4.3% |
| 2017 | $7,224 | $351,409 +9.7% |
| 2016 | $7,224 +21.6% | $320,339 +8.4% |
| 2015 | $5,942 | $295,512 +18.7% |
| 2014 | $5,942 | $249,013 +2.8% |
| 2013 | -- | $242,125 +2.8% |
| 2012 | -- | $235,491 +0.1% |
| 2011 | -- | $235,247 +1.8% |
| 2010 | -- | $231,000 |
| 2009 | -- | $231,000 -0.4% |
| 2008 | -- | $231,871 +2.2% |
| 2007 | -- | $226,806 +1.5% |
| 2006 | -- | $223,457 0% |
| 2005 | -- | $223,511 -0.8% |
| 2004 | -- | $225,302 -0.8% |
| 2003 | -- | $227,093 +0% |
| 2002 | -- | $227,072 +1792.3% |
| 2000 | -- | $12,000 |
Find assessor info on the county website
BuyAbility℠ payment
Est. payment
$3,262/mo
Principal & interest
$2591
Property taxes
$646
HOA Fees
$25
Climate risks
Neighborhood: Spring Meadow
Nearby schools
GreatSchools rating
- 8/10James And Margie Marion Elementary SchoolGrades: PK-6Distance: 0.8 mi
- 9/10Walter & Lois Curtis Middle SchoolGrades: 7-8Distance: 1.8 mi
- 8/10Allen High SchoolGrades: 9-12Distance: 1 mi
Schools provided by the listing agent
- Elementary: Olson
- Middle: Curtis
- High: Allen
- District: Allen ISD
Source: NTREIS. This data may not be complete. We recommend contacting the local school district to confirm school assignments for this home.
