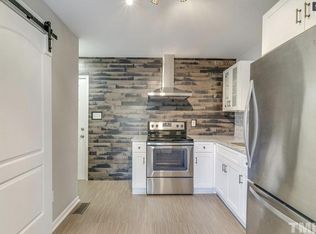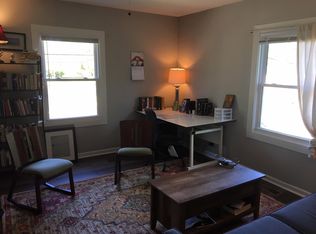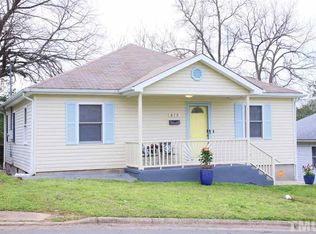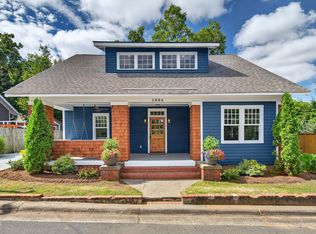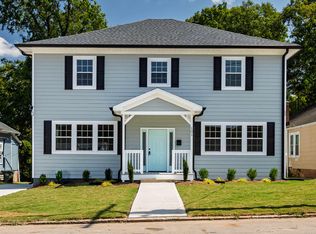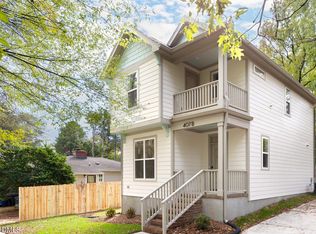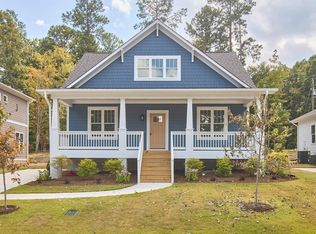Newer-built (Aug 2024) 3-bed modern home, with no HOA or Restrictions, just a couple minutes away from Downtown Durham & Duke University. Main level features an open-floor plan with living room, guest suite w/ an en-suite bath, 9-foot ceilings, back deck, powder room, gourmet kitchen w/ SS appliances, tile backsplash, granite counters, island, and vent hood above stove. Second level has the expansive primary suite with a sitting room/office nook, dual walk-in closets, and dual vanities. All bedrooms have en-suite baths. LVP flooring throughout the home. Minutes from freeway access, Duke University, vibrant Downtown Durham, restaurants, parks, entertainment, shopping, and so much more. Come see this home while you still can!
For sale
$599,000
1521 Chapel Hill Rd, Durham, NC 27701
3beds
1,948sqft
Est.:
Single Family Residence, Residential
Built in 2024
3,920.4 Square Feet Lot
$590,000 Zestimate®
$307/sqft
$-- HOA
What's special
Back deckGranite countersPowder roomTile backsplashVent hood above stoveDual walk-in closetsExpansive primary suite
- 51 days |
- 286 |
- 11 |
Zillow last checked: 8 hours ago
Listing updated: November 30, 2025 at 09:24pm
Listed by:
Martin Verdi 919-771-7772,
Compass -- Raleigh,
Sam Arkhangelski 919-980-2788,
Compass -- Raleigh
Source: Doorify MLS,MLS#: 10129721
Tour with a local agent
Facts & features
Interior
Bedrooms & bathrooms
- Bedrooms: 3
- Bathrooms: 4
- Full bathrooms: 3
- 1/2 bathrooms: 1
Heating
- Electric, Heat Pump
Cooling
- Central Air, Electric
Appliances
- Included: Dishwasher, Disposal, Dryer, Electric Cooktop, Electric Oven, Exhaust Fan, Freezer, Ice Maker, Microwave, Oven, Range Hood, Refrigerator, Self Cleaning Oven, Vented Exhaust Fan, Washer, Water Heater
- Laundry: Laundry Room, Upper Level
Features
- Bathtub Only, Ceiling Fan(s), Chandelier, Double Vanity, Dual Closets, Eat-in Kitchen, Entrance Foyer, Granite Counters, High Ceilings, Kitchen Island, Open Floorplan, Pantry, Recessed Lighting, Second Primary Bedroom, Separate Shower, Smooth Ceilings
- Flooring: Laminate, Vinyl, Tile
- Has fireplace: No
Interior area
- Total structure area: 1,948
- Total interior livable area: 1,948 sqft
- Finished area above ground: 1,948
- Finished area below ground: 0
Property
Parking
- Total spaces: 4
- Parking features: Driveway, On Street
- Uncovered spaces: 4
Features
- Levels: Two
- Stories: 2
- Patio & porch: Front Porch, Rear Porch
- Exterior features: Lighting, Private Entrance, Private Yard
- Has view: Yes
Lot
- Size: 3,920.4 Square Feet
Details
- Parcel number: 108646 / 8213627670
- Special conditions: Standard
Construction
Type & style
- Home type: SingleFamily
- Architectural style: Modern, Transitional
- Property subtype: Single Family Residence, Residential
Materials
- Fiber Cement, HardiPlank Type
- Roof: Shingle
Condition
- New construction: No
- Year built: 2024
Utilities & green energy
- Sewer: Public Sewer
- Water: Public
- Utilities for property: Electricity Connected, Sewer Connected, Water Connected
Community & HOA
Community
- Subdivision: Not in a Subdivision
HOA
- Has HOA: No
Location
- Region: Durham
Financial & listing details
- Price per square foot: $307/sqft
- Tax assessed value: $669,189
- Annual tax amount: $947
- Date on market: 10/24/2025
- Lease term: Negotiable
- Road surface type: Asphalt
Estimated market value
$590,000
$561,000 - $620,000
$3,292/mo
Price history
Price history
| Date | Event | Price |
|---|---|---|
| 10/24/2025 | Listed for sale | $599,000$307/sqft |
Source: | ||
| 10/1/2025 | Listing removed | $599,000$307/sqft |
Source: | ||
| 4/1/2025 | Price change | $599,000-3.2%$307/sqft |
Source: | ||
| 3/3/2025 | Listed for sale | $619,000-3.1%$318/sqft |
Source: | ||
| 10/20/2024 | Listing removed | $639,000$328/sqft |
Source: | ||
Public tax history
Public tax history
| Year | Property taxes | Tax assessment |
|---|---|---|
| 2025 | $6,634 +600% | $669,189 +885% |
| 2024 | $948 +6.5% | $67,937 |
| 2023 | $890 +2.3% | $67,937 |
Find assessor info on the county website
BuyAbility℠ payment
Est. payment
$3,441/mo
Principal & interest
$2872
Property taxes
$359
Home insurance
$210
Climate risks
Neighborhood: West End
Nearby schools
GreatSchools rating
- 3/10Lakewood ElementaryGrades: PK-5Distance: 1.1 mi
- 10/10Lakewood Montessori Middle SchoolGrades: 6-8Distance: 0.8 mi
- 4/10Charles E Jordan Sr High SchoolGrades: 9-12Distance: 5.4 mi
Schools provided by the listing agent
- Elementary: Durham - Lakewood
- Middle: Durham - Lakewood Montessori
- High: Durham - Jordan
Source: Doorify MLS. This data may not be complete. We recommend contacting the local school district to confirm school assignments for this home.
- Loading
- Loading
