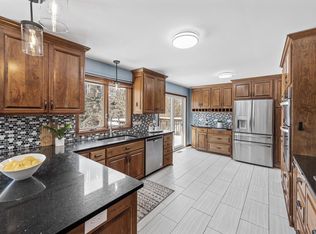Closed
$591,000
1521 Dodd Rd, Mendota Heights, MN 55118
4beds
2,964sqft
Single Family Residence
Built in 1971
0.52 Acres Lot
$585,900 Zestimate®
$199/sqft
$3,203 Estimated rent
Home value
$585,900
$545,000 - $633,000
$3,203/mo
Zestimate® history
Loading...
Owner options
Explore your selling options
What's special
Welcome to 1521 Dodd Road in Mendota Heights! This charming 4-bedroom, 3-bathroom home spans nearly 3,000 square feet and has been thoughtfully updated to offer modern comfort and style. Step inside to discover fresh decor throughout, thanks to new paint both inside and out, which adds a bright and welcoming touch.
The updated, eat-in kitchen is ready for your culinary creations, featuring ample counter space and contemporary finishes that will inspire your inner chef. The spacious primary suite serves as a serene retreat, offering plenty of room to relax and recharge.
Enjoy the sunroom that overlooks a huge, fully fenced backyard—perfect for outdoor gatherings, gardening, or simply enjoying the fresh air in privacy where you will have your own fruit trees, garden beds and garden shed. The open living areas provide a seamless flow, ideal for entertaining or cozy nights in. The lower level walk-out has a large family room with space for everyone. The lower level bedroom has a private entrance that walks out to the patio and backyard as well.
Situated in a lively area with convenient access to local amenities and public transportation, this home combines style, space, and location. Don’t miss the opportunity to make this delightful property your next home!
Zillow last checked: 8 hours ago
Listing updated: May 30, 2025 at 09:57am
Listed by:
Stephanie Chandler Group 612-599-7107,
Compass
Bought with:
Debi Howlett
Edina Realty, Inc.
Source: NorthstarMLS as distributed by MLS GRID,MLS#: 6655204
Facts & features
Interior
Bedrooms & bathrooms
- Bedrooms: 4
- Bathrooms: 3
- Full bathrooms: 2
- 3/4 bathrooms: 1
Bedroom 1
- Level: Main
- Area: 154 Square Feet
- Dimensions: 14x11
Bedroom 2
- Level: Main
- Area: 120 Square Feet
- Dimensions: 12x10
Bedroom 3
- Level: Main
- Area: 120 Square Feet
- Dimensions: 12x10
Bedroom 4
- Level: Lower
- Area: 192 Square Feet
- Dimensions: 16x12
Deck
- Level: Main
- Area: 255 Square Feet
- Dimensions: 17x15
Dining room
- Level: Main
- Area: 77 Square Feet
- Dimensions: 11x07
Family room
- Level: Lower
- Area: 260 Square Feet
- Dimensions: 20x13
Game room
- Level: Lower
- Area: 198 Square Feet
- Dimensions: 18x11
Kitchen
- Level: Main
- Area: 99 Square Feet
- Dimensions: 11x09
Laundry
- Level: Lower
- Area: 110 Square Feet
- Dimensions: 11x10
Living room
- Level: Main
- Area: 260 Square Feet
- Dimensions: 20x13
Patio
- Level: Lower
- Area: 630 Square Feet
- Dimensions: 42x15
Sun room
- Level: Main
- Area: 255 Square Feet
- Dimensions: 17x15
Heating
- Forced Air
Cooling
- Central Air
Appliances
- Included: Dishwasher, Microwave, Range, Refrigerator
Features
- Basement: Finished,Full,Walk-Out Access
- Number of fireplaces: 2
- Fireplace features: Family Room, Gas, Living Room
Interior area
- Total structure area: 2,964
- Total interior livable area: 2,964 sqft
- Finished area above ground: 1,850
- Finished area below ground: 1,011
Property
Parking
- Total spaces: 2
- Parking features: Attached, Concrete
- Attached garage spaces: 2
- Details: Garage Dimensions (26x21)
Accessibility
- Accessibility features: None
Features
- Levels: Multi/Split
- Patio & porch: Deck, Patio
- Fencing: Wood
Lot
- Size: 0.52 Acres
- Dimensions: 105 x 242 x 100 x 209
- Features: Many Trees
Details
- Additional structures: Storage Shed
- Foundation area: 1770
- Parcel number: 277120000030
- Zoning description: Residential-Single Family
Construction
Type & style
- Home type: SingleFamily
- Property subtype: Single Family Residence
Materials
- Wood Siding
- Roof: Asphalt,Pitched
Condition
- Age of Property: 54
- New construction: No
- Year built: 1971
Utilities & green energy
- Gas: Natural Gas
- Sewer: City Sewer/Connected
- Water: City Water/Connected
Community & neighborhood
Location
- Region: Mendota Heights
HOA & financial
HOA
- Has HOA: No
Price history
| Date | Event | Price |
|---|---|---|
| 5/30/2025 | Sold | $591,000-1.5%$199/sqft |
Source: | ||
| 4/11/2025 | Pending sale | $599,900$202/sqft |
Source: | ||
| 3/21/2025 | Listed for sale | $599,900+41.2%$202/sqft |
Source: | ||
| 2/27/2015 | Sold | $425,000-5.5%$143/sqft |
Source: | ||
| 1/16/2015 | Pending sale | $449,900$152/sqft |
Source: Edina Realty, Inc., a Berkshire Hathaway affiliate #4541619 Report a problem | ||
Public tax history
| Year | Property taxes | Tax assessment |
|---|---|---|
| 2024 | $4,946 +9.5% | $501,600 +3.2% |
| 2023 | $4,518 +12.3% | $485,900 +6.1% |
| 2022 | $4,024 +6% | $458,100 +19.9% |
Find assessor info on the county website
Neighborhood: 55118
Nearby schools
GreatSchools rating
- 10/10Somerset Elementary SchoolGrades: PK-4Distance: 0.4 mi
- 4/10Heritage Middle SchoolGrades: 5-8Distance: 1.5 mi
- 6/10Two Rivers High SchoolGrades: 9-12Distance: 1 mi
Get a cash offer in 3 minutes
Find out how much your home could sell for in as little as 3 minutes with a no-obligation cash offer.
Estimated market value$585,900
Get a cash offer in 3 minutes
Find out how much your home could sell for in as little as 3 minutes with a no-obligation cash offer.
Estimated market value
$585,900
