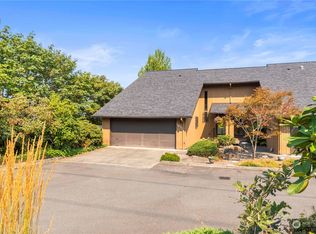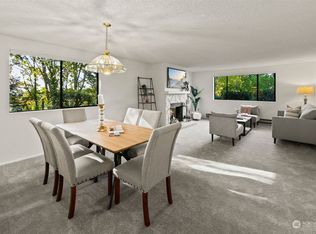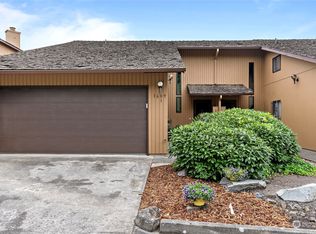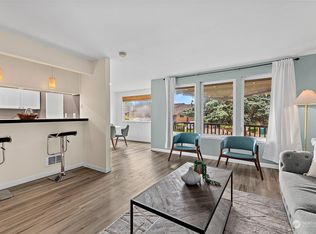Sold
Listed by:
Tracy Romano,
Coldwell Banker Bain
Bought with: Windermere Real Estate/East
$550,000
1521 Eagle Ridge Drive S #2-N, Renton, WA 98055
3beds
1,600sqft
Condominium
Built in 1979
-- sqft lot
$515,200 Zestimate®
$344/sqft
$2,494 Estimated rent
Home value
$515,200
$489,000 - $541,000
$2,494/mo
Zestimate® history
Loading...
Owner options
Explore your selling options
What's special
Exceptional 3-bedroom townhome located in Renton's highly coveted Eagle Ridge Estates! A brilliant floor plan with 3 floors of well-designed living space that's been meticulously maintained and tastefully updated from top to bottom. Highlights include an open kitchen w/island, granite countertops, SS appliances, custom wood cabinetry & built-ins, & updated windows. Newly upgraded & insulated crawl space creates a multi-functional bonus space perfect for storage, privacy, or playing! Accentuated by vaulted ceilings, rain-sensing skylight w/shade, wood-burning fireplace, 2-car garage, & twinkling city views make this an absolute must see! Easy access to major freeways and amenities -including shopping, The Landing, restaurants, parks & more!
Zillow last checked: 8 hours ago
Listing updated: July 07, 2023 at 10:49am
Listed by:
Tracy Romano,
Coldwell Banker Bain
Bought with:
Pat F. O'Grady, 19690
Windermere Real Estate/East
Source: NWMLS,MLS#: 2059587
Facts & features
Interior
Bedrooms & bathrooms
- Bedrooms: 3
- Bathrooms: 2
- Full bathrooms: 1
- 3/4 bathrooms: 1
- Main level bedrooms: 1
Primary bedroom
- Level: Lower
Bedroom
- Level: Main
Bedroom
- Level: Lower
Bathroom full
- Level: Main
Bathroom three quarter
- Level: Lower
Bonus room
- Level: Lower
Dining room
- Level: Second
Entry hall
- Level: Main
Kitchen without eating space
- Level: Second
Living room
- Level: Second
Utility room
- Level: Main
Heating
- Fireplace(s), Baseboard
Cooling
- None
Appliances
- Included: Dishwasher_, GarbageDisposal_, Microwave_, Refrigerator_, StoveRange_, Dishwasher, Garbage Disposal, Microwave, Refrigerator, StoveRange, Water Heater: Electric, Water Heater Location: Garage, Cooking - Electric Hookup, Cooking-Electric, Dryer-Electric, Ice Maker, Washer
- Laundry: Electric Dryer Hookup, Washer Hookup
Features
- Flooring: Ceramic Tile, Hardwood, Laminate, Carpet
- Windows: Insulated Windows
- Number of fireplaces: 1
- Fireplace features: Wood Burning, Upper Level: 1, Fireplace
Interior area
- Total structure area: 1,600
- Total interior livable area: 1,600 sqft
Property
Parking
- Total spaces: 4
- Parking features: Individual Garage
- Garage spaces: 2
Features
- Levels: Three Or More
- Entry location: Main
- Patio & porch: Ceramic Tile, Hardwood, Laminate Hardwood, Wall to Wall Carpet, Balcony/Deck/Patio, Cooking-Electric, Dryer-Electric, Ice Maker, Washer, Fireplace, Water Heater
- Has view: Yes
- View description: City, Territorial
Lot
- Features: Curbs, Paved, Sidewalk
Details
- Parcel number: 2142000220
- Special conditions: Standard
Construction
Type & style
- Home type: Condo
- Property subtype: Condominium
Materials
- Wood Siding
Condition
- Year built: 1979
- Major remodel year: 1979
Utilities & green energy
Green energy
- Energy efficient items: Insulated Windows
Community & neighborhood
Community
- Community features: Cable TV, Outside Entry
Location
- Region: Renton
- Subdivision: Benson Hill
HOA & financial
HOA
- HOA fee: $475 monthly
- Services included: Common Area Maintenance, Sewer, Water
Other
Other facts
- Listing terms: Cash Out,Conventional,VA Loan
- Cumulative days on market: 690 days
Price history
| Date | Event | Price |
|---|---|---|
| 7/7/2023 | Sold | $550,000+3.8%$344/sqft |
Source: | ||
| 5/22/2023 | Pending sale | $529,950$331/sqft |
Source: | ||
| 5/18/2023 | Listed for sale | $529,950+34.5%$331/sqft |
Source: | ||
| 9/30/2020 | Sold | $394,000+1%$246/sqft |
Source: | ||
| 8/16/2020 | Pending sale | $389,950$244/sqft |
Source: Redfin Corp. #1640461 Report a problem | ||
Public tax history
| Year | Property taxes | Tax assessment |
|---|---|---|
| 2024 | $1,052 -80.4% | $487,000 -2.2% |
| 2023 | $5,372 +37.4% | $498,000 +25.4% |
| 2022 | $3,911 -4.5% | $397,000 +10% |
Find assessor info on the county website
Neighborhood: 98055
Nearby schools
GreatSchools rating
- 6/10Talbot Hill Elementary SchoolGrades: K-5Distance: 0.7 mi
- 4/10Dimmitt Middle SchoolGrades: 6-8Distance: 2.1 mi
- 3/10Renton Senior High SchoolGrades: 9-12Distance: 1.1 mi

Get pre-qualified for a loan
At Zillow Home Loans, we can pre-qualify you in as little as 5 minutes with no impact to your credit score.An equal housing lender. NMLS #10287.
Sell for more on Zillow
Get a free Zillow Showcase℠ listing and you could sell for .
$515,200
2% more+ $10,304
With Zillow Showcase(estimated)
$525,504


