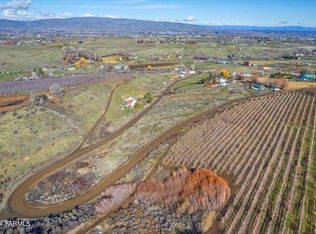Sold for $540,000
$540,000
1521 Hubbard Rd, Yakima, WA 98903
3beds
2,366sqft
Residential/Site Built, Single Family Residence
Built in 1930
1.92 Acres Lot
$-- Zestimate®
$228/sqft
$2,666 Estimated rent
Home value
Not available
Estimated sales range
Not available
$2,666/mo
Zestimate® history
Loading...
Owner options
Explore your selling options
What's special
Immaculate home in West Valley has been completely updated and feels fresh and current while retaining the charm of a 1930's farmhouse. Situated on nearly two acres with a northwestern view, this home is move in ready and features newer electrical, plumbing and HVAC systems. Interior decor is neutral and pleasing with large picture windows to enjoy the views. Attention to detail is apparent throughout the home with luxury finishes and fixtures. Kitchen has quartz countertops and solid wood cabinetry plus new marble backsplash. The Primary bedroom features a custom closet system and spa-like bath with double shower heads and double vanity. Cozy upper floor features the perfect ''under the eaves'' office space or extra bedroom. Two outdoor areas extend the living space and include a deck off the kitchen and a pergola covered patio off the primary bedroom. Escape to the peace and quiet of this tranquil country setting and meticulously cared for home.
Zillow last checked: 8 hours ago
Listing updated: September 04, 2024 at 04:19pm
Listed by:
Kim Kershaw 509-961-4969,
Berkshire Hathaway HomeServices Central Washington Real Estate
Bought with:
Non Member
Non-Member
Source: Yakima,MLS#: 24-1166
Facts & features
Interior
Bedrooms & bathrooms
- Bedrooms: 3
- Bathrooms: 3
- Full bathrooms: 2
- 1/2 bathrooms: 1
Primary bedroom
- Features: Double Sinks, Full Bath, Walk-In Closet(s)
Dining room
- Features: Bar, Formal
Kitchen
- Features: Free Stand R/O, Kitchen Island
Heating
- Electric, Heat Pump
Cooling
- Central Air
Appliances
- Included: See Remarks, Dishwasher, Disposal, Range Hood, Microwave, Range, Refrigerator, Water Softener
Features
- Flooring: Carpet, Tile, Vinyl
- Basement: Finished
Interior area
- Total structure area: 2,366
- Total interior livable area: 2,366 sqft
Property
Parking
- Parking features: No Garage, RV Access/Parking
Features
- Levels: 2 Story w/Basement
- Stories: 2
- Patio & porch: Deck/Patio
- Exterior features: Garden
- Has view: Yes
- Frontage length: 0.00
Lot
- Size: 1.92 Acres
- Features: Irregular Lot, Sprinkler Part, Views, 1+ - 5.0 Acres
Details
- Additional structures: Shed(s)
- Parcel number: 17120524011
- Zoning: AG
- Zoning description: Agt Remrk
Construction
Type & style
- Home type: SingleFamily
- Property subtype: Residential/Site Built, Single Family Residence
Materials
- Wood Siding, Frame
- Foundation: Concrete Perimeter
- Roof: Composition
Condition
- Year built: 1930
Utilities & green energy
- Sewer: Septic/Installed
- Water: Well
- Utilities for property: Cable Available
Community & neighborhood
Location
- Region: Yakima
Other
Other facts
- Listing terms: Cash,Conventional,FHA,VA Loan
Price history
| Date | Event | Price |
|---|---|---|
| 7/19/2024 | Sold | $540,000-0.9%$228/sqft |
Source: | ||
| 6/24/2024 | Pending sale | $545,000$230/sqft |
Source: | ||
| 6/10/2024 | Price change | $545,000-2.5%$230/sqft |
Source: | ||
| 5/29/2024 | Listed for sale | $559,000+40.6%$236/sqft |
Source: | ||
| 11/20/2018 | Listing removed | $397,500$168/sqft |
Source: MLS4owners.com, Inc. #18-2018 Report a problem | ||
Public tax history
| Year | Property taxes | Tax assessment |
|---|---|---|
| 2019 | $1,046 | $211,300 +67.4% |
| 2018 | $1,046 | $126,200 +72.4% |
| 2017 | $1,046 | $73,200 +5% |
Find assessor info on the county website
Neighborhood: 98903
Nearby schools
GreatSchools rating
- 7/10Ahtanum Valley Elementary SchoolGrades: K-5Distance: 3.6 mi
- 6/10West Valley Jr High SchoolGrades: 6-8Distance: 5.6 mi
- 6/10West Valley High SchoolGrades: 9-12Distance: 4.2 mi
Get pre-qualified for a loan
At Zillow Home Loans, we can pre-qualify you in as little as 5 minutes with no impact to your credit score.An equal housing lender. NMLS #10287.
