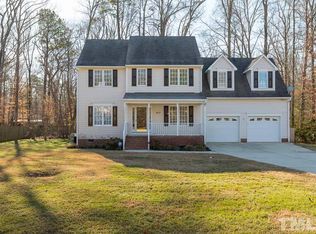Wonderful updated brick ranch style home with 3 bedrooms, 2 bathrooms, carport, detached one car and two car garages plus a workshop. Eat-in Kitchen with granite countertops, glass tiled backsplash, tiled flooring and new range and hood. Separate Dining area, Family Room with fireplace, separateLiving Room. Master with updated Master Bath and walk-in closet. New carpeting, all new windows, new gutters and new water heater. Covered deck, fenced yard. Two wooded lots for total of 1.46 acres.
This property is off market, which means it's not currently listed for sale or rent on Zillow. This may be different from what's available on other websites or public sources.
