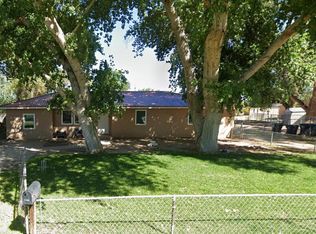Sold
Price Unknown
1521 Lakeview Rd SW, Albuquerque, NM 87105
6beds
3,894sqft
Single Family Residence
Built in 2003
0.94 Acres Lot
$850,900 Zestimate®
$--/sqft
$3,620 Estimated rent
Home value
$850,900
$774,000 - $927,000
$3,620/mo
Zestimate® history
Loading...
Owner options
Explore your selling options
What's special
This one-of-a-kind luxury home is nestled in a highly sought-after, tucked-away neighborhood with million-dollar views of the Sandia Mountains. Set on nearly an acre with an agricultural feel and neighboring green pastures, it offers ultimate privacy and tranquility. The home features a newly stuccoed exterior, fresh paint, tile roofing, soaring ceilings, radiant heated floors, and two combo units with refrigerated air. The oversized kitchen island anchors a spacious, updated interior perfect for entertaining. Step onto the expansive balcony with custom decking to take in the stunning views. A fully finished 2-car garage, a detached 4 car garage/Workshop and updated workshop add incredible functionality. Multiple fruit trees.
Zillow last checked: 8 hours ago
Listing updated: August 18, 2025 at 11:08am
Listed by:
Leonel Munoz 505-301-1292,
Regal Real Estate Experts,
Aetos Real Estate Services 505-301-1292,
Regal Real Estate Experts
Bought with:
Leonel Munoz, REC20220835
Regal Real Estate Experts
Source: SWMLS,MLS#: 1084360
Facts & features
Interior
Bedrooms & bathrooms
- Bedrooms: 6
- Bathrooms: 3
- Full bathrooms: 3
Primary bedroom
- Level: Upper
- Area: 281.05
- Dimensions: 15.11 x 18.6
Bedroom 2
- Level: Main
- Area: 233.53
- Dimensions: 12.1 x 19.3
Bedroom 3
- Level: Main
- Area: 169.12
- Dimensions: 11.2 x 15.1
Bedroom 4
- Level: Upper
- Area: 152.66
- Dimensions: 10.11 x 15.1
Bedroom 5
- Level: Upper
- Area: 169.83
- Dimensions: 11.1 x 15.3
Family room
- Level: Upper
- Area: 184.68
- Dimensions: 16.2 x 11.4
Kitchen
- Level: Main
- Area: 347.53
- Dimensions: 15.11 x 23
Living room
- Level: Main
- Area: 416.07
- Dimensions: 20.7 x 20.1
Office
- Level: Lower
- Area: 97.97
- Dimensions: 9.7 x 10.1
Heating
- Combination, Radiant
Cooling
- Refrigerated
Appliances
- Included: Dishwasher, Microwave, Refrigerator, Water Softener Owned
- Laundry: Washer Hookup, Electric Dryer Hookup, Gas Dryer Hookup
Features
- Attic, Ceiling Fan(s), Family/Dining Room, High Ceilings, Jetted Tub, Loft, Living/Dining Room, Multiple Living Areas
- Flooring: Tile, Wood
- Windows: Double Pane Windows, Insulated Windows
- Has basement: No
- Number of fireplaces: 1
- Fireplace features: Gas Log
Interior area
- Total structure area: 3,894
- Total interior livable area: 3,894 sqft
Property
Parking
- Total spaces: 6
- Parking features: Attached, Detached, Electricity, Garage
- Attached garage spaces: 6
Accessibility
- Accessibility features: None
Features
- Levels: Two
- Stories: 2
- Exterior features: Fully Fenced, Privacy Wall, Private Yard
Lot
- Size: 0.94 Acres
Details
- Additional structures: Workshop
- Parcel number: 101205327900330204
- Zoning description: R-1A*
Construction
Type & style
- Home type: SingleFamily
- Architectural style: A-Frame,Spanish/Mediterranean
- Property subtype: Single Family Residence
Materials
- Frame, Synthetic Stucco
- Roof: Pitched,Tile
Condition
- Resale
- New construction: No
- Year built: 2003
Details
- Builder name: Luis T.
Utilities & green energy
- Electric: 220 Volts in Garage
- Sewer: Public Sewer
- Water: Public
- Utilities for property: Cable Connected, Electricity Connected, Natural Gas Connected, Phone Connected, Sewer Connected, Water Connected
Green energy
- Energy generation: None
Community & neighborhood
Location
- Region: Albuquerque
Other
Other facts
- Listing terms: Cash,Conventional,FHA,Owner May Carry,VA Loan
Price history
| Date | Event | Price |
|---|---|---|
| 8/18/2025 | Sold | -- |
Source: | ||
| 8/18/2025 | Pending sale | $850,000$218/sqft |
Source: | ||
| 7/24/2025 | Price change | $850,000-6%$218/sqft |
Source: | ||
| 7/1/2025 | Pending sale | $904,000$232/sqft |
Source: | ||
| 6/21/2025 | Price change | $904,000-2.7%$232/sqft |
Source: | ||
Public tax history
Tax history is unavailable.
Neighborhood: South Valley
Nearby schools
GreatSchools rating
- 3/10Pajarito Elementary SchoolGrades: PK-6Distance: 2.1 mi
- 6/10Polk Middle SchoolGrades: 6-8Distance: 2.8 mi
- 2/10Rio Grande High SchoolGrades: 9-12Distance: 2.5 mi
Schools provided by the listing agent
- Elementary: Pajarito
- Middle: Polk
- High: Rio Grande
Source: SWMLS. This data may not be complete. We recommend contacting the local school district to confirm school assignments for this home.
Get a cash offer in 3 minutes
Find out how much your home could sell for in as little as 3 minutes with a no-obligation cash offer.
Estimated market value$850,900
Get a cash offer in 3 minutes
Find out how much your home could sell for in as little as 3 minutes with a no-obligation cash offer.
Estimated market value
$850,900
