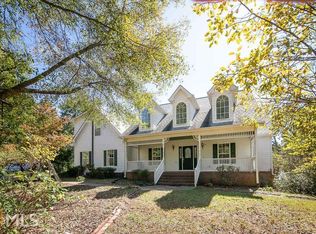Closed
$525,000
1521 Locklin Cemetery Rd, Monroe, GA 30655
4beds
3,827sqft
Single Family Residence
Built in 2005
2.13 Acres Lot
$558,000 Zestimate®
$137/sqft
$2,760 Estimated rent
Home value
$558,000
$530,000 - $591,000
$2,760/mo
Zestimate® history
Loading...
Owner options
Explore your selling options
What's special
Great Home on over 2+ Acres for a BIG Family, NOT in a Subdivision! 4 Bedrooms with a Finished Bonus Room or a 5th Bedroom AND a Small Office off the Kitchen! Two Bedrooms upstairs; each with their own Full Bath! Bonus Room over garage has its own Full Bathroom! Basement Boast an In-Law Suite with a 2nd Full Kitchen, Family Rm, Bedroom and Full Bath! Side-Entry Garage, Hardiplank Siding, Custom Cabinets and Pine Floors throughout are Beautiful! Keeping room has a Mud Sink, Laundry & Pantry! Screened in Back Porch to enjoy the country living views! Drilled well for water! Chicken Coop and Pole Barn are included! Preview Today and Make an Offer!
Zillow last checked: 8 hours ago
Listing updated: August 27, 2024 at 11:00am
Listed by:
Angela C Eavenson 770-307-7611
Bought with:
Robin Woodall, 356653
Broad & Main Real Estate Group
Source: GAMLS,MLS#: 20133464
Facts & features
Interior
Bedrooms & bathrooms
- Bedrooms: 4
- Bathrooms: 6
- Full bathrooms: 5
- 1/2 bathrooms: 1
- Main level bathrooms: 1
- Main level bedrooms: 1
Dining room
- Features: Separate Room
Kitchen
- Features: Breakfast Bar, Kitchen Island, Second Kitchen, Walk-in Pantry
Heating
- Electric, Heat Pump
Cooling
- Electric, Ceiling Fan(s), Heat Pump
Appliances
- Included: Electric Water Heater, Dishwasher, Microwave, Oven/Range (Combo), Refrigerator, Stainless Steel Appliance(s)
- Laundry: In Hall, Other
Features
- Double Vanity, Entrance Foyer, Walk-In Closet(s), Master On Main Level, Roommate Plan
- Flooring: Hardwood, Tile, Carpet, Wood
- Windows: Double Pane Windows, Bay Window(s)
- Basement: Bath Finished,Boat Door,Daylight,Interior Entry,Exterior Entry,Finished,Full
- Number of fireplaces: 2
- Fireplace features: Basement, Family Room, Gas Log
Interior area
- Total structure area: 3,827
- Total interior livable area: 3,827 sqft
- Finished area above ground: 2,727
- Finished area below ground: 1,100
Property
Parking
- Total spaces: 4
- Parking features: Attached, Garage Door Opener, Garage, Kitchen Level, Parking Pad, RV/Boat Parking, Side/Rear Entrance
- Has attached garage: Yes
- Has uncovered spaces: Yes
Features
- Levels: Two
- Stories: 2
- Patio & porch: Patio, Porch, Screened
Lot
- Size: 2.13 Acres
- Features: Level, Open Lot
Details
- Additional structures: Outbuilding, Shed(s)
- Parcel number: C1900010W00
Construction
Type & style
- Home type: SingleFamily
- Architectural style: Cape Cod
- Property subtype: Single Family Residence
Materials
- Concrete, Other
- Roof: Composition
Condition
- Resale
- New construction: No
- Year built: 2005
Utilities & green energy
- Sewer: Septic Tank
- Water: Well
- Utilities for property: Underground Utilities, Cable Available, Electricity Available, High Speed Internet, Phone Available
Community & neighborhood
Community
- Community features: None
Location
- Region: Monroe
- Subdivision: none
Other
Other facts
- Listing agreement: Exclusive Right To Sell
Price history
| Date | Event | Price |
|---|---|---|
| 10/10/2023 | Sold | $525,000$137/sqft |
Source: | ||
| 9/24/2023 | Pending sale | $525,000$137/sqft |
Source: | ||
| 7/9/2023 | Listed for sale | $525,000$137/sqft |
Source: | ||
Public tax history
| Year | Property taxes | Tax assessment |
|---|---|---|
| 2024 | $5,865 +32.6% | $198,960 +13.8% |
| 2023 | $4,424 +0.6% | $174,840 +9% |
| 2022 | $4,395 +18.1% | $160,440 +32.9% |
Find assessor info on the county website
Neighborhood: 30655
Nearby schools
GreatSchools rating
- 4/10Monroe Elementary SchoolGrades: PK-5Distance: 8.2 mi
- 4/10Carver Middle SchoolGrades: 6-8Distance: 5.7 mi
- 6/10Monroe Area High SchoolGrades: 9-12Distance: 8.2 mi
Schools provided by the listing agent
- Elementary: Monroe
- Middle: Carver
- High: Monroe Area
Source: GAMLS. This data may not be complete. We recommend contacting the local school district to confirm school assignments for this home.
Get a cash offer in 3 minutes
Find out how much your home could sell for in as little as 3 minutes with a no-obligation cash offer.
Estimated market value
$558,000
