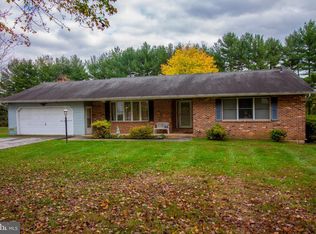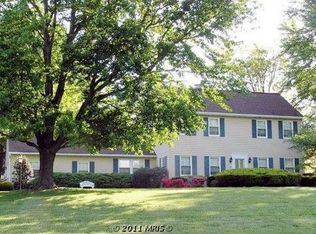CONTEMPORARY RANCHER WITH OPEN FLOOR CONCEPT! CATHEDRAL CEILING WITH STONE FP IS THE HALLMARK OF THIS SPACIOUS UPDATED RANCHER. NEWER KITCHEN CABINETS, GRANITE WITH BREAKFAST NOOK AND LAUNDRY ROOM. ADJOINING FAMILY ROOM, DR, LR AND SCREENED PORCH. NEWER ROOF, RELINED CHIMNEYS, OIL BURNER AND HEAT PUMP. REC ROOM WITH WET BAR, DEN AND STORAGE/WORKSHOP COMPLETE THE EXTRA LIVING SPACE IN LL.
This property is off market, which means it's not currently listed for sale or rent on Zillow. This may be different from what's available on other websites or public sources.

