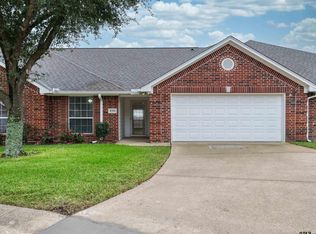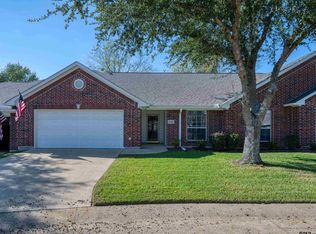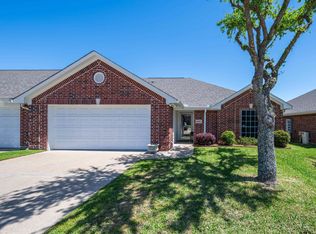Sold
Price Unknown
1521 Rice Rd APT P104, Tyler, TX 75703
3beds
1,737sqft
Condominium
Built in 2006
-- sqft lot
$273,600 Zestimate®
$--/sqft
$2,079 Estimated rent
Home value
$273,600
$257,000 - $293,000
$2,079/mo
Zestimate® history
Loading...
Owner options
Explore your selling options
What's special
Beautiful, updated, and move-in ready condo located in the gated Hamilton West subdivision! This spacious floor plan is perfect for both everyday living and entertaining, designed with energy efficiency in mind. The primary suite offers generous closet space and large windows overlooking the private backyard. Recent updates include stylish vinyl wood flooring throughout, newer kitchen appliances and countertops, fresh exterior paint, newly installed astroturf on the back patio, a new garbage disposal, and a brand-new A/C unit installed in 2023. Enjoy a low-maintenance lifestyle with yard care, sewer, exterior upkeep, and security all covered by the HOA. Additional highlights include a walk-in pantry, bar-height seating, and extra garage storage ideal for a workbench or freezer. Step outside to relax on the covered porch or in the fenced patio, which is perfect for the fur babies. Located just minutes from South Tyler’s shopping, dining, and entertainment, this home combines comfort, convenience, and peace of mind.
Zillow last checked: 8 hours ago
Listing updated: October 29, 2025 at 05:17pm
Listed by:
Austin McFarland 903-705-3341,
The Brian Chinn Team, eXp Realty,
Brian Chinn 903-480-9988
Bought with:
NON MEMBER AGENT
Source: GTARMLS,MLS#: 25012528
Facts & features
Interior
Bedrooms & bathrooms
- Bedrooms: 3
- Bathrooms: 2
- Full bathrooms: 2
Bedroom
- Level: Main
Bathroom
- Features: Shower and Tub, Walk-In Closet(s), Linen Closet
Dining room
- Features: Den/Dining Combo
Kitchen
- Features: Kitchen/Eating Combo
Heating
- Central/Electric
Cooling
- Central Electric
Appliances
- Included: Range/Oven-Electric, Dishwasher, Disposal, Electric Water Heater
Features
- Ceiling Fan(s), Pantry
- Flooring: Vinyl
- Windows: Skylight(s), Low Emissivity Windows
- Has fireplace: No
- Fireplace features: None
Interior area
- Total structure area: 1,737
- Total interior livable area: 1,737 sqft
Property
Parking
- Total spaces: 2
- Parking features: Door w/Opener w/Controls, Garage Faces Front
- Garage spaces: 2
- Has uncovered spaces: Yes
Accessibility
- Accessibility features: Meets ADA Requirements
Features
- Levels: One
- Stories: 1
- Entry location: 1st floor
- Patio & porch: Patio Covered, Porch
- Exterior features: Gutter(s), Lighting
- Pool features: None
- Fencing: Wood,Partial
Details
- Additional structures: None, Kennel/Dog Run
- Special conditions: Fees/Assessments Required,Homeowner's Assn Dues,As-Is Condition @ Closing
Construction
Type & style
- Home type: Condo
- Architectural style: Ranch
- Property subtype: Condominium
Materials
- Brick and Wood
- Foundation: Slab
- Roof: Composition,Fiberglass
Condition
- Year built: 2006
Utilities & green energy
- Sewer: Public Sewer
- Water: Public
- Utilities for property: Cable Connected, Cable Internet
Community & neighborhood
Community
- Community features: Common Areas, Gated
Senior living
- Senior community: Yes
Location
- Region: Tyler
- Subdivision: Hamilton West
HOA & financial
HOA
- Has HOA: Yes
- HOA fee: $286 monthly
Other
Other facts
- Listing terms: Conventional,FHA,VA Loan,Must Qualify,Cash
Price history
| Date | Event | Price |
|---|---|---|
| 10/29/2025 | Sold | -- |
Source: | ||
| 9/27/2025 | Pending sale | $274,500$158/sqft |
Source: | ||
| 8/18/2025 | Listed for sale | $274,500+1.7%$158/sqft |
Source: | ||
| 4/17/2024 | Sold | -- |
Source: | ||
| 2/23/2024 | Listed for sale | $270,000$155/sqft |
Source: | ||
Public tax history
Tax history is unavailable.
Neighborhood: 75703
Nearby schools
GreatSchools rating
- 5/10Rice Elementary SchoolGrades: PK-5Distance: 1.1 mi
- 5/10Hubbard Middle SchoolGrades: 6-8Distance: 2.2 mi
- 6/10Tyler Legacy High SchoolGrades: 9-12Distance: 1.7 mi
Schools provided by the listing agent
- Elementary: Rice
- Middle: Hubbard
- High: Tyler Legacy
Source: GTARMLS. This data may not be complete. We recommend contacting the local school district to confirm school assignments for this home.



