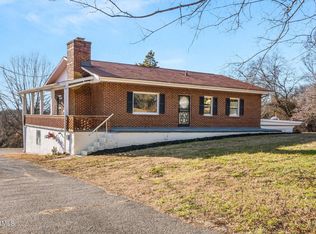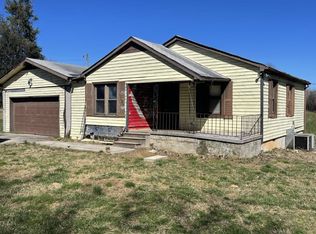Closed
Zestimate®
$343,000
1521 Riverside Rd, Knoxville, TN 37914
4beds
2,160sqft
Single Family Residence, Residential
Built in 1941
0.3 Acres Lot
$343,000 Zestimate®
$159/sqft
$2,716 Estimated rent
Home value
$343,000
$326,000 - $360,000
$2,716/mo
Zestimate® history
Loading...
Owner options
Explore your selling options
What's special
Step inside this beautifully renovated basement ranch home offering the perfect blend of style and comfort. Featuring 4 spacious bedrooms and 2 full bathrooms, this home boasts an open concept design with modern finishes throughout. The living area centers around a cozy fireplace, creating a warm and inviting atmosphere for gatherings.
The finished basement provides additional living space—ideal for a family room, home office, or entertainment area. Enjoy the outdoors from the expansive deck, perfect for hosting or relaxing while overlooking your private yard.
With thoughtful updates, abundant natural light, and flexible living spaces, this home is move-in ready and designed to fit your lifestyle.
Zillow last checked: 8 hours ago
Listing updated: February 08, 2026 at 07:32pm
Listing Provided by:
Jazmyne Brown 865-694-5904,
Keller Williams Realty,
Nikita Hudson,
Keller Williams Realty
Bought with:
Christy Blanco Elder, 308290
Keller Williams
Source: RealTracs MLS as distributed by MLS GRID,MLS#: 3120391
Facts & features
Interior
Bedrooms & bathrooms
- Bedrooms: 4
- Bathrooms: 2
- Full bathrooms: 2
Heating
- Central, Electric
Cooling
- Central Air
Appliances
- Included: Dishwasher, Microwave, Refrigerator, Oven
- Laundry: Washer Hookup, Electric Dryer Hookup
Features
- Flooring: Vinyl
- Basement: Finished,Exterior Entry
- Number of fireplaces: 1
Interior area
- Total structure area: 2,160
- Total interior livable area: 2,160 sqft
- Finished area above ground: 1,460
- Finished area below ground: 700
Property
Features
- Levels: Two
- Patio & porch: Deck, Patio
Lot
- Size: 0.30 Acres
- Dimensions: 150 x 688.27 x IRR
- Features: Level
- Topography: Level
Details
- Parcel number: 082MC026
- Special conditions: Standard
Construction
Type & style
- Home type: SingleFamily
- Architectural style: Traditional
- Property subtype: Single Family Residence, Residential
Materials
- Frame, Vinyl Siding, Other
Condition
- New construction: No
- Year built: 1941
Utilities & green energy
- Sewer: Public Sewer
- Water: Public
- Utilities for property: Electricity Available, Water Available
Community & neighborhood
Location
- Region: Knoxville
- Subdivision: E R Keller Add
Price history
| Date | Event | Price |
|---|---|---|
| 1/30/2026 | Sold | $343,000-0.6%$159/sqft |
Source: | ||
| 12/8/2025 | Pending sale | $345,000$160/sqft |
Source: | ||
| 12/3/2025 | Listed for sale | $345,000$160/sqft |
Source: | ||
| 11/30/2025 | Pending sale | $345,000$160/sqft |
Source: | ||
| 11/25/2025 | Price change | $345,000-2.8%$160/sqft |
Source: | ||
Public tax history
| Year | Property taxes | Tax assessment |
|---|---|---|
| 2025 | $494 -10.2% | $31,775 -10.2% |
| 2024 | $550 | $35,375 |
| 2023 | $550 | $35,375 |
Find assessor info on the county website
Neighborhood: 37914
Nearby schools
GreatSchools rating
- 2/10Sarah Moore Greene Elementary / MagnetGrades: PK-5Distance: 0.2 mi
- 2/10Vine Middle/MagnetGrades: 6-8Distance: 1.9 mi
- 4/10Austin East High/MagnetGrades: 9-12Distance: 0.9 mi
Get pre-qualified for a loan
At Zillow Home Loans, we can pre-qualify you in as little as 5 minutes with no impact to your credit score.An equal housing lender. NMLS #10287.

