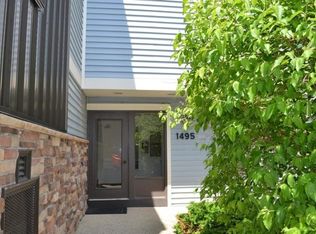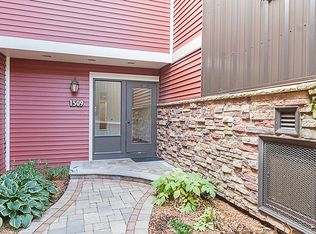Closed
$261,000
1521 S County Farm Rd APT 2, Wheaton, IL 60189
2beds
1,364sqft
Condominium, Single Family Residence
Built in 1975
-- sqft lot
$265,600 Zestimate®
$191/sqft
$2,300 Estimated rent
Home value
$265,600
$244,000 - $290,000
$2,300/mo
Zestimate® history
Loading...
Owner options
Explore your selling options
What's special
Move-in ready, furnished and beautifully updated, this 2-bedroom, 2-bath second-floor condo offers maintenance free living. The bright kitchen features crisp white cabinetry, brand-new stainless steel appliances, and opens to a cozy eating area. Step through the sliding glass door from the spacious living room-complete with a charming fireplace-to your newly renovated balcony. The Primary bedroom is a true retreat with two versatile nooks ideal for a home office, vanity, or reading corner, plus a walk-in closet and a recently renovated ensuite bath. Additional highlights include a one-car garage, a second full bathroom, and a new furnace and AC. Located near Cantigny, forest preserves, and parks, and within highly rated Wheaton District 200 schools. Bonus-water, gas, and heat are included in the monthly assessment, helping keep your bills low. Garage space is included and additional parking space is $25/mo. This one won't last!
Zillow last checked: 8 hours ago
Listing updated: September 02, 2025 at 02:04pm
Listing courtesy of:
Christy Alwin 224-699-5002,
Redfin Corporation
Bought with:
Benjamin Lissner
Baird & Warner
Source: MRED as distributed by MLS GRID,MLS#: 12410889
Facts & features
Interior
Bedrooms & bathrooms
- Bedrooms: 2
- Bathrooms: 2
- Full bathrooms: 2
Primary bedroom
- Features: Flooring (Wood Laminate), Bathroom (Full)
- Level: Main
- Area: 198 Square Feet
- Dimensions: 18X11
Bedroom 2
- Features: Flooring (Wood Laminate)
- Level: Main
- Area: 120 Square Feet
- Dimensions: 12X10
Dining room
- Features: Flooring (Wood Laminate)
- Level: Main
- Area: 120 Square Feet
- Dimensions: 12X10
Kitchen
- Features: Kitchen (Pantry-Closet), Flooring (Wood Laminate)
- Level: Main
- Area: 63 Square Feet
- Dimensions: 9X7
Laundry
- Features: Flooring (Wood Laminate)
- Level: Main
- Area: 12 Square Feet
- Dimensions: 4X3
Living room
- Features: Flooring (Wood Laminate)
- Level: Main
- Area: 264 Square Feet
- Dimensions: 22X12
Heating
- Natural Gas, Forced Air
Cooling
- Central Air
Appliances
- Included: Range, Microwave, Dishwasher, Refrigerator, Washer, Dryer, Stainless Steel Appliance(s)
- Laundry: Washer Hookup, In Unit, Laundry Closet
Features
- Storage, Walk-In Closet(s)
- Flooring: Laminate
- Basement: None
- Number of fireplaces: 1
- Fireplace features: Gas Log, Gas Starter, Living Room
Interior area
- Total structure area: 0
- Total interior livable area: 1,364 sqft
Property
Parking
- Total spaces: 1
- Parking features: Asphalt, Garage Door Opener, On Site, Garage Owned, Detached, Garage
- Garage spaces: 1
- Has uncovered spaces: Yes
Accessibility
- Accessibility features: No Disability Access
Features
- Exterior features: Balcony
Lot
- Features: Common Grounds
Details
- Additional structures: None
- Parcel number: 0519301054
- Special conditions: None
- Other equipment: Intercom
Construction
Type & style
- Home type: Condo
- Property subtype: Condominium, Single Family Residence
Materials
- Vinyl Siding, Brick
- Foundation: Concrete Perimeter
- Roof: Asphalt
Condition
- New construction: No
- Year built: 1975
Utilities & green energy
- Electric: Circuit Breakers, 200+ Amp Service
- Sewer: Public Sewer
- Water: Lake Michigan, Public
Community & neighborhood
Location
- Region: Wheaton
- Subdivision: The Streams
HOA & financial
HOA
- Has HOA: Yes
- HOA fee: $570 monthly
- Amenities included: Storage, Golf Course, Park
- Services included: Water, Gas, Insurance, Exterior Maintenance, Lawn Care, Scavenger, Snow Removal
Other
Other facts
- Listing terms: Cash
- Ownership: Condo
Price history
| Date | Event | Price |
|---|---|---|
| 9/2/2025 | Sold | $261,000+4.4%$191/sqft |
Source: | ||
| 8/26/2025 | Pending sale | $249,900$183/sqft |
Source: | ||
| 7/15/2025 | Contingent | $249,900$183/sqft |
Source: | ||
| 7/11/2025 | Listed for sale | $249,900+71.8%$183/sqft |
Source: | ||
| 4/23/2020 | Sold | $145,500+7.9%$107/sqft |
Source: | ||
Public tax history
| Year | Property taxes | Tax assessment |
|---|---|---|
| 2024 | $2,764 +5.3% | $50,767 +8.6% |
| 2023 | $2,625 -4.8% | $46,730 +2.3% |
| 2022 | $2,757 +0.6% | $45,690 +2.4% |
Find assessor info on the county website
Neighborhood: 60189
Nearby schools
GreatSchools rating
- 8/10Madison Elementary SchoolGrades: PK-5Distance: 0.7 mi
- 9/10Edison Middle SchoolGrades: 6-8Distance: 1.7 mi
- 9/10Wheaton Warrenville South High SchoolGrades: 9-12Distance: 1 mi
Schools provided by the listing agent
- Elementary: Madison Elementary School
- Middle: Edison Middle School
- High: Wheaton Warrenville South H S
- District: 200
Source: MRED as distributed by MLS GRID. This data may not be complete. We recommend contacting the local school district to confirm school assignments for this home.
Get a cash offer in 3 minutes
Find out how much your home could sell for in as little as 3 minutes with a no-obligation cash offer.
Estimated market value$265,600
Get a cash offer in 3 minutes
Find out how much your home could sell for in as little as 3 minutes with a no-obligation cash offer.
Estimated market value
$265,600

