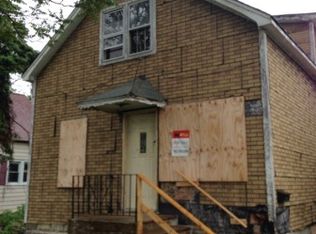THIS IS A FANNIE MAE HOMEPATH PROPERTY FEATURING 2 BEDROOMS AND 1 BATH; PURCHASE WILL BE BY CASH AT CLOSING OR ON TERMS ACCEPTABLE TO THE SELLER; SELLER WILL NOT PAY FOR TERMITE INSPECTION, NOR PROVIDE SURVEY OR SURVEY AFFIDAVIT;TAX PRORATED AT 100%. BUYER RESPONSIBLE FOR VILLAGE ESCROWS AND TRANSFER TAX/STAMPS.
This property is off market, which means it's not currently listed for sale or rent on Zillow. This may be different from what's available on other websites or public sources.
