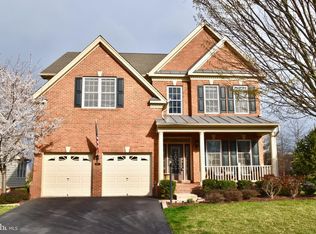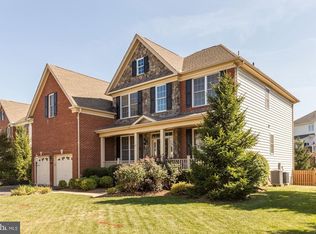Sold for $1,100,000
$1,100,000
15212 Londons Bridge Rd, Haymarket, VA 20169
4beds
5,113sqft
Single Family Residence
Built in 2011
9,483 Square Feet Lot
$1,101,300 Zestimate®
$215/sqft
$4,367 Estimated rent
Home value
$1,101,300
Estimated sales range
Not available
$4,367/mo
Zestimate® history
Loading...
Owner options
Explore your selling options
What's special
**OPEN HOUSE CANCELED**Discover the perfect blend of elegance, comfort, and convenience in this beautifully maintained Richmond model by Toll Brothers, located in the prestigious gated, golf-course community of Dominion Valley Country Club. Built in 2011 with timeless brick front curb appeal and a charming brick front porch, this home is nestled on a professionally landscaped lot with a partially fenced yard, Trex deck, stamped concrete patio, and full irrigation system your own private retreat. Step inside to a grand two-story foyer accented with crown molding and updated LVP flooring (2022), setting the tone for this thoughtfully designed home. The heart of the home is the gourmet eat-in kitchen featuring maple cabinetry, granite countertops, a stylish backsplash, stainless steel appliances, recessed lighting, and a spacious island. The light filled solarium addition with vaulted ceiling, plantation shutters, ceiling fan, and a second pantry provides the perfect space for casual dining or morning coffee. Just off the kitchen is the extended two-story family room with a coffered ceiling, gas stone fireplace, and a dramatic wall of windows ideal for cozy nights or entertaining a crowd. Formal living and dining rooms are detailed with shadowbox and crown molding, transom windows, and elegant light fixtures. The main level office with French doors and LVP flooring is perfect for working from home, while the updated powder room and main-level laundry room with Samsung washer/dryer add convenience and style. Upstairs, the luxurious primary suite boasts a vaulted ceiling, sitting area, Palladian window, custom walk-in closet, and a spa-like en suite bathroom with double vanities, soaking tub, and separate shower. Three additional bedrooms, including a bedroom with its own en suite bath, offer generous space and comfort for family or guests. A versatile loft area completes the upper level. The fully finished walk-out lower level includes a spacious recreation area, den could be used as a guest room or home gym with wood plank tile, recessed lighting, full bath, 9’ ceilings, and a rough-in for a wet bar ready for your personal touch. Built-in shelving in the utility room and garage keeps storage neat and organized. Zone 2 HVAC replaced in 2022. Close proximity to the Waverly Club where you'll find indoor and outdoor pools, a gym, sports courts, and tot lot just a short walk away. As a resident of Dominion Valley, you'll have access to world-class amenities, a renovated clubhouse, Arnold Palmer-designed golf course, multiple pools, tennis and pickleball courts, fitness center, miles of walking trails, stocked ponds, and more. Highly rated on-site schools, proximity to commuter routes, and nearby shopping and dining round out the unmatched lifestyle offered here. Don’t miss your opportunity to own this exceptional home in one of Northern Virginia’s premier resort-style communities. Schedule your private tour today and discover a lifetime of Saturdays!
Zillow last checked: 8 hours ago
Listing updated: June 06, 2025 at 11:03am
Listed by:
Kim Ramos 703-407-6384,
Keller Williams Realty
Bought with:
Shannon Lamb, 0225205718
Pearson Smith Realty, LLC
Source: Bright MLS,MLS#: VAPW2093264
Facts & features
Interior
Bedrooms & bathrooms
- Bedrooms: 4
- Bathrooms: 5
- Full bathrooms: 4
- 1/2 bathrooms: 1
- Main level bathrooms: 1
Primary bedroom
- Features: Flooring - Carpet, Cathedral/Vaulted Ceiling, Ceiling Fan(s), Walk-In Closet(s), Primary Bedroom - Sitting Area
- Level: Upper
Bedroom 2
- Features: Flooring - Carpet, Crown Molding, Ceiling Fan(s)
- Level: Upper
Bedroom 3
- Features: Flooring - Carpet, Ceiling Fan(s), Crown Molding
- Level: Upper
Bedroom 4
- Features: Flooring - Carpet, Crown Molding, Ceiling Fan(s)
- Level: Upper
Primary bathroom
- Features: Flooring - Ceramic Tile, Soaking Tub, Double Sink
- Level: Upper
Bathroom 2
- Features: Flooring - Ceramic Tile, Bathroom - Tub Shower
- Level: Upper
Bathroom 3
- Features: Flooring - Ceramic Tile, Bathroom - Tub Shower
- Level: Upper
Den
- Features: Flooring - Ceramic Tile
- Level: Lower
Dining room
- Features: Chair Rail, Crown Molding, Flooring - Luxury Vinyl Plank
- Level: Main
Family room
- Features: Flooring - Carpet, Fireplace - Gas, Recessed Lighting
- Level: Main
Foyer
- Features: Crown Molding, Flooring - Luxury Vinyl Plank
- Level: Main
Other
- Features: Flooring - Ceramic Tile, Bathroom - Tub Shower
- Level: Lower
Kitchen
- Features: Granite Counters, Flooring - Luxury Vinyl Plank, Kitchen Island, Eat-in Kitchen, Kitchen - Gas Cooking, Pantry
- Level: Main
Laundry
- Features: Flooring - Luxury Vinyl Plank
- Level: Main
Living room
- Features: Chair Rail, Crown Molding, Flooring - Luxury Vinyl Plank
- Level: Main
Loft
- Features: Flooring - Carpet
- Level: Upper
Recreation room
- Features: Flooring - Carpet, Flooring - Luxury Vinyl Plank, Recessed Lighting
- Level: Lower
Other
- Features: Flooring - Luxury Vinyl Plank, Ceiling Fan(s), Cathedral/Vaulted Ceiling, Pantry
- Level: Main
Storage room
- Features: Flooring - Concrete, Built-in Features
- Level: Lower
Study
- Features: Flooring - Luxury Vinyl Plank, Crown Molding
- Level: Main
Heating
- Central, Forced Air, Heat Pump, Natural Gas
Cooling
- Central Air, Ceiling Fan(s), Electric
Appliances
- Included: Dishwasher, Disposal, Dryer, Exhaust Fan, Microwave, Self Cleaning Oven, Oven, Refrigerator, Cooktop, Washer, Water Heater, Down Draft, Stainless Steel Appliance(s), Gas Water Heater
- Laundry: Main Level, Laundry Room
Features
- Family Room Off Kitchen, Kitchen - Gourmet, Upgraded Countertops, Crown Molding, Primary Bath(s), Double/Dual Staircase, Wainscotting, Chair Railings, Open Floorplan, Additional Stairway, Soaking Tub, Ceiling Fan(s), Eat-in Kitchen, Kitchen Island, Pantry, Recessed Lighting, Walk-In Closet(s), 9'+ Ceilings, 2 Story Ceilings, Cathedral Ceiling(s), Vaulted Ceiling(s)
- Flooring: Carpet, Ceramic Tile, Luxury Vinyl
- Basement: Exterior Entry,Rear Entrance,Sump Pump,Finished,Full,Heated,Improved,Windows,Walk-Out Access
- Number of fireplaces: 1
- Fireplace features: Stone
Interior area
- Total structure area: 5,313
- Total interior livable area: 5,113 sqft
- Finished area above ground: 3,498
- Finished area below ground: 1,615
Property
Parking
- Total spaces: 2
- Parking features: Garage Door Opener, Garage Faces Front, Built In, Attached
- Attached garage spaces: 2
Accessibility
- Accessibility features: None
Features
- Levels: Three
- Stories: 3
- Patio & porch: Brick, Deck, Patio, Porch
- Exterior features: Sidewalks, Underground Lawn Sprinkler, Extensive Hardscape, Street Lights
- Pool features: Community
- Fencing: Wood,Partial
Lot
- Size: 9,483 sqft
- Features: Landscaped, Premium, Backs to Trees
Details
- Additional structures: Above Grade, Below Grade
- Parcel number: 7299651084
- Zoning: RPC
- Special conditions: Standard
Construction
Type & style
- Home type: SingleFamily
- Architectural style: Colonial
- Property subtype: Single Family Residence
Materials
- Brick, Combination, Brick Front
- Foundation: Slab
- Roof: Architectural Shingle
Condition
- Excellent
- New construction: No
- Year built: 2011
Details
- Builder model: RICHMOND
- Builder name: TOLL BROTHERS
Utilities & green energy
- Sewer: Public Sewer
- Water: Public
Community & neighborhood
Security
- Security features: Security Gate
Community
- Community features: Pool
Location
- Region: Haymarket
- Subdivision: Dominion Valley
HOA & financial
HOA
- Has HOA: Yes
- HOA fee: $203 monthly
- Amenities included: Basketball Court, Bike Trail, Clubhouse, Common Grounds, Fitness Center, Gated, Golf Club, Golf Course, Golf Course Membership Available, Horse Trails, Jogging Path, Meeting Room, Party Room, Picnic Area, Indoor Pool, Pool, Pool Mem Avail, Putting Green, Recreation Facilities, Security, Tennis Court(s), Tot Lots/Playground, Volleyball Courts, Pier/Dock
- Services included: Pool(s), Snow Removal, Security, Trash, Common Area Maintenance, Management, Pier/Dock Maintenance, Reserve Funds, Road Maintenance
- Association name: DOMINION VALLEY OWNERS ASSOCIATION
Other
Other facts
- Listing agreement: Exclusive Right To Sell
- Listing terms: Cash,Conventional,FHA,VA Loan
- Ownership: Fee Simple
Price history
| Date | Event | Price |
|---|---|---|
| 6/6/2025 | Sold | $1,100,000+4.8%$215/sqft |
Source: | ||
| 5/9/2025 | Pending sale | $1,050,000$205/sqft |
Source: | ||
| 5/7/2025 | Listed for sale | $1,050,000+68%$205/sqft |
Source: | ||
| 7/31/2017 | Sold | $625,000-3.8%$122/sqft |
Source: Public Record Report a problem | ||
| 7/1/2017 | Pending sale | $649,999$127/sqft |
Source: Washington Street Realty LLC #PW9983550 Report a problem | ||
Public tax history
| Year | Property taxes | Tax assessment |
|---|---|---|
| 2025 | $9,481 +4.4% | $967,000 +5.9% |
| 2024 | $9,081 +3.1% | $913,100 +7.8% |
| 2023 | $8,810 -4.1% | $846,700 +3.3% |
Find assessor info on the county website
Neighborhood: 20169
Nearby schools
GreatSchools rating
- 9/10Samuel L. Gravely Jr. Elementary SchoolGrades: PK-5Distance: 0.2 mi
- 6/10Ronald Wilson Reagan Middle SchoolGrades: 6-8Distance: 1.1 mi
- 9/10Battlefield High SchoolGrades: 9-12Distance: 1.1 mi
Schools provided by the listing agent
- Elementary: Gravely
- Middle: Ronald Wilson Reagan
- High: Battlefield
- District: Prince William County Public Schools
Source: Bright MLS. This data may not be complete. We recommend contacting the local school district to confirm school assignments for this home.
Get a cash offer in 3 minutes
Find out how much your home could sell for in as little as 3 minutes with a no-obligation cash offer.
Estimated market value$1,101,300
Get a cash offer in 3 minutes
Find out how much your home could sell for in as little as 3 minutes with a no-obligation cash offer.
Estimated market value
$1,101,300

