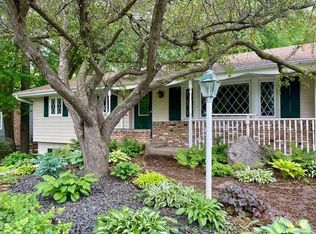Closed
$436,000
15212 Oak Ridge Cir SE, Prior Lake, MN 55372
5beds
2,974sqft
Single Family Residence
Built in 1982
0.44 Acres Lot
$467,200 Zestimate®
$147/sqft
$3,297 Estimated rent
Home value
$467,200
$444,000 - $491,000
$3,297/mo
Zestimate® history
Loading...
Owner options
Explore your selling options
What's special
Welcome home to this gorgeous rambler located on a huge wooded lot in a wonderful neighborhood of Prior Lake close to downtown, trails, parks and the lake. Main level features a large vaulted ceiling living room with open style kitchen, dining and family room. Three bedrooms on main level, including a private owner bathroom. Recently finished basement with massive family room and two bedrooms in lower level. Basement has rough in for a third bathroom, as well as a work area, laundry room and lots of storage. New vinyl plank flooring on main level. Oversized two car garage with concrete driveway. Large deck and backyard. Two wood burning fireplaces. Home is very well maintained, with a wonderful location and so much space.
Zillow last checked: 8 hours ago
Listing updated: May 06, 2025 at 11:29am
Listed by:
Shane Hedeen 507-298-0320,
Sogn Realty LLC
Bought with:
Leslie Gerkin
Edina Realty, Inc.
Source: NorthstarMLS as distributed by MLS GRID,MLS#: 6408685
Facts & features
Interior
Bedrooms & bathrooms
- Bedrooms: 5
- Bathrooms: 2
- Full bathrooms: 1
- 3/4 bathrooms: 1
Bedroom 1
- Level: Main
- Area: 192 Square Feet
- Dimensions: 16x12
Bedroom 2
- Level: Main
- Area: 120 Square Feet
- Dimensions: 12x10
Bedroom 3
- Level: Main
- Area: 90 Square Feet
- Dimensions: 10x9
Bedroom 4
- Level: Lower
- Area: 120 Square Feet
- Dimensions: 12x10
Bedroom 5
- Level: Lower
- Area: 99 Square Feet
- Dimensions: 11x9
Deck
- Level: Main
- Area: 192 Square Feet
- Dimensions: 16x12
Dining room
- Level: Main
- Area: 121 Square Feet
- Dimensions: 11x11
Family room
- Level: Main
- Area: 342 Square Feet
- Dimensions: 19x18
Family room
- Level: Lower
- Area: 390 Square Feet
- Dimensions: 30x13
Kitchen
- Level: Main
- Area: 144 Square Feet
- Dimensions: 12x12
Laundry
- Level: Lower
- Area: 117 Square Feet
- Dimensions: 13x9
Living room
- Level: Main
- Area: 300 Square Feet
- Dimensions: 20x15
Workshop
- Level: Lower
- Area: 108 Square Feet
- Dimensions: 12x9
Heating
- Forced Air
Cooling
- Central Air
Appliances
- Included: Dishwasher, Disposal, Dryer, Exhaust Fan, Gas Water Heater, Microwave, Range, Refrigerator, Stainless Steel Appliance(s), Washer, Water Softener Owned
Features
- Basement: Block,Egress Window(s),Finished,Full,Sump Pump
- Number of fireplaces: 2
- Fireplace features: Wood Burning
Interior area
- Total structure area: 2,974
- Total interior livable area: 2,974 sqft
- Finished area above ground: 1,658
- Finished area below ground: 770
Property
Parking
- Total spaces: 2
- Parking features: Attached, Concrete, Garage Door Opener
- Attached garage spaces: 2
- Has uncovered spaces: Yes
Accessibility
- Accessibility features: None
Features
- Levels: One
- Stories: 1
- Patio & porch: Deck
Lot
- Size: 0.44 Acres
- Dimensions: 120 x 159
- Features: Many Trees
Details
- Additional structures: Storage Shed
- Foundation area: 1658
- Parcel number: 250830090
- Zoning description: Residential-Single Family
Construction
Type & style
- Home type: SingleFamily
- Property subtype: Single Family Residence
Materials
- Brick/Stone, Fiber Board
- Roof: Asphalt,Pitched
Condition
- Age of Property: 43
- New construction: No
- Year built: 1982
Utilities & green energy
- Gas: Natural Gas
- Sewer: City Sewer/Connected
- Water: City Water/Connected
Community & neighborhood
Location
- Region: Prior Lake
- Subdivision: Oak Ridge Court 1st Add
HOA & financial
HOA
- Has HOA: No
Other
Other facts
- Road surface type: Paved
Price history
| Date | Event | Price |
|---|---|---|
| 9/12/2023 | Sold | $436,000+1.4%$147/sqft |
Source: | ||
| 8/23/2023 | Pending sale | $430,000$145/sqft |
Source: | ||
| 8/12/2023 | Price change | $430,000-4.4%$145/sqft |
Source: | ||
| 7/28/2023 | Listed for sale | $450,000+59%$151/sqft |
Source: | ||
| 2/9/2018 | Sold | $283,000+2.9%$95/sqft |
Source: | ||
Public tax history
| Year | Property taxes | Tax assessment |
|---|---|---|
| 2025 | $3,926 -2.1% | $431,100 +6.1% |
| 2024 | $4,010 -0.5% | $406,400 +2.6% |
| 2023 | $4,030 +8.1% | $396,100 -3.4% |
Find assessor info on the county website
Neighborhood: 55372
Nearby schools
GreatSchools rating
- 8/10Westwood Elementary SchoolGrades: K-5Distance: 1 mi
- 7/10Hidden Oaks Middle SchoolGrades: 6-8Distance: 0.7 mi
- 9/10Prior Lake High SchoolGrades: 9-12Distance: 1 mi
Get a cash offer in 3 minutes
Find out how much your home could sell for in as little as 3 minutes with a no-obligation cash offer.
Estimated market value$467,200
Get a cash offer in 3 minutes
Find out how much your home could sell for in as little as 3 minutes with a no-obligation cash offer.
Estimated market value
$467,200
