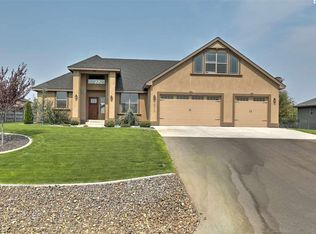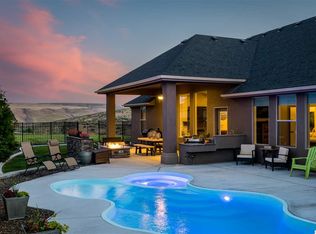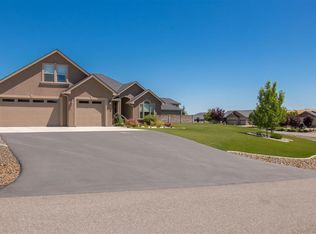Welcome to 15212 Clear View Loop. Better than new Sandhollow rambler with bonus room...extras versus new construction include finished yard, blinds and fencing!! The exterior of the home is full stucco with covered entry, windows in garage plus keypad for easy entrance and nestled on a large 1\2 acre in Summit View. The floorplan offers 3 bedrooms, 2.5 baths, den, great room and bonus room. To great your guests, the tile entry foyer complete with a bench with hooks and crown molding. The den is located off the entry and includes privacy doors and built~in shelving. The kitchen opens to the great room and boasts granite counters, tile flooring, full height tile backsplash, beverage cooler area, wine rack, pull out garage can, cookie sheet tray holder, pendant lighting, eat at bar, and stainless steel appliances. The home's dining is located directly off of the kitchen and opens to the covered rear patio. The great room has a ceiling fan, vaulted ceiling, propane gas stacked stone fireplace and built in bookshelves. Secondary bedrooms are located on the opposite side of the owner's suite for privacy. The secondary bedrooms are ample in size with the home's main bath situated between them. The main bath includes linen storage, tile counters and flooring. The owner's suite is oversized with his and her closets, dual vanities, garden tub, tile shower, mud~set shower pan and private commode area. The large bonus room feels spacious and boasts sweeping views and 1\2 bath. When entering thru the garage you are greeted with a second bench, working as the home's mudroom for backpacks, shoes and jackets. The laundry room is located adjacent to the mudroom with folding counter and sink. Other features of the home include wood wrapped windows and water softener. The rear covered patio is cooled down with a ceiling fan and don't miss the playset!! The CCRs allow for 1200sf shop\outbuilding...
This property is off market, which means it's not currently listed for sale or rent on Zillow. This may be different from what's available on other websites or public sources.



