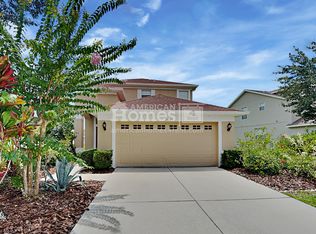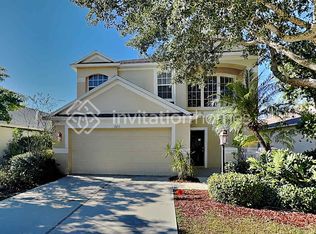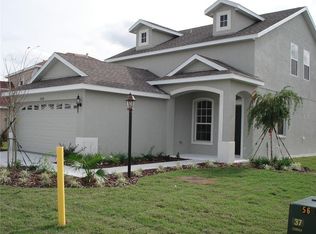Sold for $451,500
$451,500
15212 Skip Jack Loop, Lakewood Ranch, FL 34202
3beds
1,411sqft
Single Family Residence
Built in 2006
8,377 Square Feet Lot
$386,100 Zestimate®
$320/sqft
$2,218 Estimated rent
Home value
$386,100
$367,000 - $405,000
$2,218/mo
Zestimate® history
Loading...
Owner options
Explore your selling options
What's special
ASSUMABLE 3.25% Mortgage on this 3 bedroom, 2 bath LAKEFRONT HOME with a den and a 2-car garage! That's right, the seller is giving up their VA eligibility so this loan is assumable by a non-veteran and can be an investor as well. The loan balance is approximately $318,000 with 29 years remaining on the term. THE BUYER MUST HAVE THE CASH DIFFERENCE between sales price and loan balance. This lovely home sports cathedral ceilings, lots of windows to take in the huge, oversized lot AND THE LAKE VIEWS. Room for a pool! There is a den with French door entry. The owners installed a brand-new HVAC and thermostat July 2023. The home was recently repainted with Tex Cote...a forever paint that looks great and lasts a lifetime (PACE qualified and provided by SunBelt of Sarasota.cost $12,000!). This home is complete with Gas heat, hot water, plumbed for gas dryer but dryer is currently electric. Indoor laundry room with washer and dryer. You get a real sense of community here with sidewalks on both sides of the street, Very close to Greenbrook Park with a playground, several fields for soccer plus facilities. You are also a short walk to Gilbert W McNeal Elementary School and R. Dan Nolan Middle School!
Zillow last checked: 8 hours ago
Listing updated: September 19, 2023 at 06:05am
Listing Provided by:
Scotty Ledford 941-400-7360,
FINE PROPERTIES 941-782-0000,
Alex Joseph 941-524-2142,
FINE PROPERTIES
Bought with:
Josh Drew, 3465408
EXP REALTY LLC
Source: Stellar MLS,MLS#: A4578234 Originating MLS: Sarasota - Manatee
Originating MLS: Sarasota - Manatee

Facts & features
Interior
Bedrooms & bathrooms
- Bedrooms: 3
- Bathrooms: 2
- Full bathrooms: 2
Primary bedroom
- Features: Built-in Closet
- Level: First
- Dimensions: 15x12
Bedroom 2
- Features: Built-in Closet
- Level: First
- Dimensions: 10x10
Bedroom 3
- Features: Built-in Closet
- Level: First
- Dimensions: 10x10
Balcony porch lanai
- Level: First
- Dimensions: 13x8
Den
- Level: First
- Dimensions: 12x11
Dining room
- Level: First
- Dimensions: 11x10
Kitchen
- Level: First
- Dimensions: 10x10
Laundry
- Level: First
- Dimensions: 6x3
Living room
- Level: First
- Dimensions: 18x15
Heating
- Electric
Cooling
- Central Air
Appliances
- Included: Dishwasher, Disposal, Dryer, Microwave, Refrigerator, Washer
- Laundry: Laundry Closet
Features
- Cathedral Ceiling(s), Eating Space In Kitchen, Living Room/Dining Room Combo, Thermostat
- Flooring: Carpet, Ceramic Tile
- Doors: Sliding Doors
- Windows: Window Treatments, Hurricane Shutters
- Has fireplace: No
Interior area
- Total structure area: 1,965
- Total interior livable area: 1,411 sqft
Property
Parking
- Total spaces: 2
- Parking features: Garage - Attached
- Attached garage spaces: 2
Features
- Levels: One
- Stories: 1
- Patio & porch: Covered, Front Porch, Rear Porch
- Exterior features: Irrigation System, Lighting, Sidewalk
- Has view: Yes
- View description: Water, Lake
- Has water view: Yes
- Water view: Water,Lake
- Waterfront features: Lake Privileges
Lot
- Size: 8,377 sqft
- Features: Cleared, In County, Oversized Lot, Sidewalk
Details
- Parcel number: 584361359
- Zoning: PDMU
- Special conditions: None
Construction
Type & style
- Home type: SingleFamily
- Architectural style: Ranch
- Property subtype: Single Family Residence
Materials
- Block, Stucco
- Foundation: Slab
- Roof: Shingle
Condition
- Completed
- New construction: No
- Year built: 2006
Utilities & green energy
- Sewer: Public Sewer
- Water: Public
- Utilities for property: BB/HS Internet Available, Cable Connected, Electricity Connected, Natural Gas Connected, Sewer Connected, Sprinkler Recycled, Street Lights, Underground Utilities, Water Connected
Community & neighborhood
Community
- Community features: Deed Restrictions, Park, Sidewalks
Location
- Region: Lakewood Ranch
- Subdivision: GREENBROOK VILLAGE SUBPHASE GG
HOA & financial
HOA
- Has HOA: Yes
- HOA fee: $9 monthly
- Amenities included: Fence Restrictions, Park
- Services included: Manager
- Association name: Greenbrook Village Association/David Hart
- Association phone: 941-907-0202
Other fees
- Pet fee: $0 monthly
Other financial information
- Total actual rent: 0
Other
Other facts
- Listing terms: Assumable,Cash,Conventional,FHA,VA Loan
- Ownership: Fee Simple
- Road surface type: Paved, Asphalt
Price history
| Date | Event | Price |
|---|---|---|
| 4/3/2024 | Listing removed | -- |
Source: Zillow Rentals Report a problem | ||
| 3/14/2024 | Price change | $2,400-4%$2/sqft |
Source: Zillow Rentals Report a problem | ||
| 2/27/2024 | Price change | $2,500-24.2%$2/sqft |
Source: Zillow Rentals Report a problem | ||
| 1/21/2024 | Price change | $3,300+41.9%$2/sqft |
Source: Zillow Rentals Report a problem | ||
| 1/13/2024 | Price change | $2,325-6.1%$2/sqft |
Source: Zillow Rentals Report a problem | ||
Public tax history
| Year | Property taxes | Tax assessment |
|---|---|---|
| 2024 | $6,988 +142.3% | $363,967 +187.1% |
| 2023 | $2,884 +1.1% | $126,755 +3% |
| 2022 | $2,851 +0.7% | $123,063 +3% |
Find assessor info on the county website
Neighborhood: 34202
Nearby schools
GreatSchools rating
- 9/10Gilbert W Mcneal Elementary SchoolGrades: PK-5Distance: 0.5 mi
- 7/10R. Dan Nolan Middle SchoolGrades: 6-8Distance: 0.5 mi
- 6/10Lakewood Ranch High SchoolGrades: PK,9-12Distance: 3.3 mi
Schools provided by the listing agent
- Elementary: McNeal Elementary
- Middle: Nolan Middle
- High: Lakewood Ranch High
Source: Stellar MLS. This data may not be complete. We recommend contacting the local school district to confirm school assignments for this home.
Get a cash offer in 3 minutes
Find out how much your home could sell for in as little as 3 minutes with a no-obligation cash offer.
Estimated market value$386,100
Get a cash offer in 3 minutes
Find out how much your home could sell for in as little as 3 minutes with a no-obligation cash offer.
Estimated market value
$386,100



