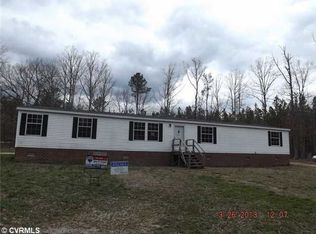Sold for $250,000 on 06/28/24
$250,000
15212 Wilkinson Rd, Dinwiddie, VA 23841
3beds
1,946sqft
Single Family Residence
Built in 1860
2.98 Acres Lot
$267,600 Zestimate®
$128/sqft
$2,305 Estimated rent
Home value
$267,600
Estimated sales range
Not available
$2,305/mo
Zestimate® history
Loading...
Owner options
Explore your selling options
What's special
HIGHEST & BEST/MULTIPLE OFFERS - Any additional highest and best offers must be received prior to 2 pm on Friday, 4/26/24 - 3 bedroom/2 1/2 bath, 1946 sqft 2 story, located on 2.98 level/cleared acres - FIRST FLOOR has great room, dining room, kitchen, primary bedroom with full bath and attached screened porch, utility/laundry and mechanical room - SECOND FLOOR has 2 additional bedrooms and full bath with scuttle access to attic - First floor hvac has been removed - Numerous detached sheds and RV/Boat shed - Front country porch and side screened porch - Price reflects current condition and will need some TLC to bring back to life
Zillow last checked: 8 hours ago
Listing updated: March 13, 2025 at 12:57pm
Listed by:
Don Stebbins don@donstebbins.com,
RE/MAX Commonwealth
Bought with:
Troy Gibbs, 0225066390
EXP Realty LLC
Source: CVRMLS,MLS#: 2410014 Originating MLS: Central Virginia Regional MLS
Originating MLS: Central Virginia Regional MLS
Facts & features
Interior
Bedrooms & bathrooms
- Bedrooms: 3
- Bathrooms: 3
- Full bathrooms: 2
- 1/2 bathrooms: 1
Primary bedroom
- Description: Hardwood Flr, Crown moulding, Chair Rail
- Level: First
- Dimensions: 11.7 x 14.1
Bedroom 2
- Description: Carpet removed
- Level: Second
- Dimensions: 0 x 0
Bedroom 3
- Description: Hardwood Floor
- Level: Second
- Dimensions: 14.2 x 14.9
Additional room
- Description: Mechanical Room, Ceramic Tile Floor
- Level: First
- Dimensions: 0 x 0
Dining room
- Description: Hardwood Floor, Ceiling Fan
- Level: First
- Dimensions: 10.0 x 12.6
Foyer
- Description: Hardwood Floor
- Level: First
- Dimensions: 4.6 x 15.1
Other
- Description: Tub & Shower
- Level: First
Other
- Description: Shower
- Level: Second
Great room
- Description: Hardwood Floor, Vaulted Ceiling, 2 Ceiling Fans
- Level: First
- Dimensions: 12.5 x 29.4
Half bath
- Level: First
Kitchen
- Description: Hardwood Floor, Formica Countertops
- Level: First
- Dimensions: 10.11 x 12.6
Laundry
- Description: Ceramic Tile Floor
- Level: First
- Dimensions: 9.7 x 10.6
Heating
- Electric, Heat Pump, Propane, Wall Furnace, Zoned
Cooling
- Central Air, Heat Pump, Zoned
Appliances
- Included: Dishwasher, Electric Water Heater, Microwave, Water Heater
- Laundry: Washer Hookup, Dryer Hookup
Features
- Bedroom on Main Level, Ceiling Fan(s), Dining Area, Eat-in Kitchen, Laminate Counters
- Flooring: Ceramic Tile, Wood
- Windows: Thermal Windows
- Basement: Crawl Space
- Attic: Access Only
- Has fireplace: No
Interior area
- Total interior livable area: 1,946 sqft
- Finished area above ground: 1,946
- Finished area below ground: 0
Property
Parking
- Parking features: Driveway, No Garage, Off Street, Unpaved
- Has uncovered spaces: Yes
Features
- Levels: Two
- Stories: 2
- Patio & porch: Front Porch, Screened, Side Porch, Porch
- Exterior features: Porch, Storage, Shed, Unpaved Driveway
- Pool features: None
- Fencing: None
Lot
- Size: 2.98 Acres
- Features: Cleared, Level
Details
- Additional structures: Shed(s)
- Parcel number: 4365A (Old Map 3606)
- Zoning description: A2
- Special conditions: Real Estate Owned
- Horses can be raised: Yes
- Horse amenities: Horses Allowed
Construction
Type & style
- Home type: SingleFamily
- Architectural style: Two Story
- Property subtype: Single Family Residence
Materials
- Drywall, Frame, Vinyl Siding
- Roof: Composition
Condition
- Resale
- New construction: No
- Year built: 1860
Utilities & green energy
- Sewer: Septic Tank
- Water: Well
Community & neighborhood
Location
- Region: Dinwiddie
- Subdivision: None
Other
Other facts
- Ownership: REO
Price history
| Date | Event | Price |
|---|---|---|
| 6/28/2024 | Sold | $250,000-4.6%$128/sqft |
Source: | ||
| 12/30/2019 | Sold | $262,000+0.8%$135/sqft |
Source: | ||
| 11/13/2019 | Pending sale | $259,900$134/sqft |
Source: Long & Foster REALTORS #1922106 Report a problem | ||
| 10/1/2019 | Price change | $259,900-3.7%$134/sqft |
Source: Long & Foster REALTORS #1922106 Report a problem | ||
| 7/4/2019 | Listed for sale | $269,900$139/sqft |
Source: Long & Foster REALTORS #1922106 Report a problem | ||
Public tax history
| Year | Property taxes | Tax assessment |
|---|---|---|
| 2024 | -- | $196,700 |
| 2023 | -- | $196,700 |
| 2022 | -- | $196,700 |
Find assessor info on the county website
Neighborhood: 23841
Nearby schools
GreatSchools rating
- 6/10Dinwiddie Elementary SchoolGrades: K-5Distance: 3.9 mi
- 3/10Dinwiddie Middle SchoolGrades: 6-8Distance: 2.9 mi
- 4/10Dinwiddie Senior High SchoolGrades: 9-12Distance: 3.2 mi
Schools provided by the listing agent
- Elementary: Dinwiddie
- Middle: Dinwiddie
- High: Dinwiddie
Source: CVRMLS. This data may not be complete. We recommend contacting the local school district to confirm school assignments for this home.

Get pre-qualified for a loan
At Zillow Home Loans, we can pre-qualify you in as little as 5 minutes with no impact to your credit score.An equal housing lender. NMLS #10287.
Sell for more on Zillow
Get a free Zillow Showcase℠ listing and you could sell for .
$267,600
2% more+ $5,352
With Zillow Showcase(estimated)
$272,952