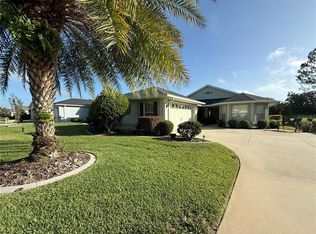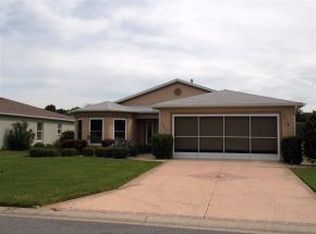MOTIVATED SELLER. GOLF COURSE FRONTAGE! Very well maintained 3/2 Tarpon model with beautiful wood floors in the main living areas. Kitchen has newer appliances. Newer AC in 2016. Tiled rock look flooring in the lanai which is enclosed with windows and screens overlooking the 12th hole on golf course. Large master bedroom & bath. Garage floor covering is rubber tile. HOA covers Wifi, Cable, Amenities, Trash, & Mowing. Don't miss out on this retirement home in a great retirement community.
This property is off market, which means it's not currently listed for sale or rent on Zillow. This may be different from what's available on other websites or public sources.

