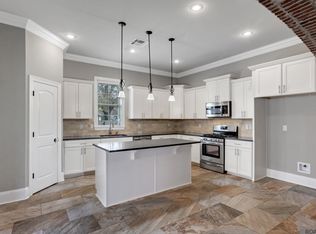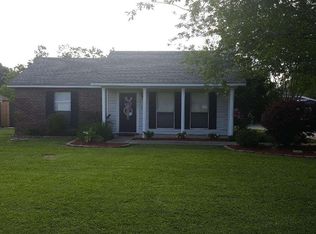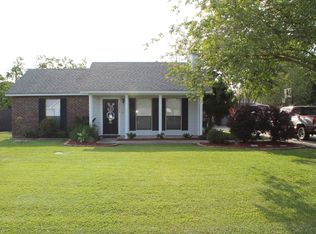Sold
Price Unknown
15214 Ravello Ct, Prairieville, LA 70769
4beds
2,440sqft
Single Family Residence, Residential
Built in 2016
0.31 Acres Lot
$456,800 Zestimate®
$--/sqft
$2,717 Estimated rent
Home value
$456,800
$425,000 - $489,000
$2,717/mo
Zestimate® history
Loading...
Owner options
Explore your selling options
What's special
Your search is over!! Step into elegance in this 4BR/3BA + office home, perfectly situated on a quiet dead-end street in the highly sought-after Renaissance neighborhood. From the moment you arrive, the warm glow of gas lanterns sets the tone for the inviting French chalet vibe. Inside, sophistication shines with a grand brick fireplace anchoring the living room and a striking brick arch framing inviting kitchen boasting gas stove, stainless steel appliances, 3cm granite, custom lighting, and a large island perfect for gathering. Designed for today’s lifestyle, the home boasts energy-smart features throughout: double-insulated tilt-in windows, a fully insulated garage door, and radiant barrier decking in the attic — all working together for efficiency and comfort year-round. With no carpet anywhere, this home offers both beauty and practicality. And when it’s time to relax on a hot Louisiana Summer day? Step into your backyard oasis featuring a new modern gunite pool and pavilion— perfect for entertaining or unwinding in style. This is more than a home; it’s a retreat! BLUFF RIDGE PRIMARY - BLUFF MIDDLE- DUTCHTOWN HIGH
Zillow last checked: 8 hours ago
Listing updated: October 13, 2025 at 07:51am
Listed by:
Liz Laurent,
Craft Realty
Bought with:
Tatiana Smirnova, 0995682911
Compass - Perkins
Source: ROAM MLS,MLS#: 2025015512
Facts & features
Interior
Bedrooms & bathrooms
- Bedrooms: 4
- Bathrooms: 3
- Full bathrooms: 3
Primary bedroom
- Features: En Suite Bath, Ceiling 9ft Plus, Ceiling Fan(s), Tray Ceiling(s)
- Level: First
- Area: 237.8
- Width: 16.4
Bedroom 1
- Level: First
- Area: 120
- Dimensions: 10 x 12
Bedroom 2
- Level: First
- Area: 109
- Dimensions: 10 x 10.9
Bedroom 3
- Level: First
- Area: 138.86
- Width: 13.1
Primary bathroom
- Features: Double Vanity, Walk-In Closet(s), Separate Shower, Soaking Tub
Dining room
- Level: First
- Area: 157.2
- Length: 12
Kitchen
- Features: Granite Counters, Pantry
- Level: First
- Area: 249.2
- Length: 14
Living room
- Level: First
- Area: 359.56
Heating
- Central, Gas Heat
Cooling
- Central Air, Ceiling Fan(s)
Appliances
- Included: Elec Stove Con, Gas Stove Con, Dishwasher, Disposal, Microwave, Range/Oven
- Laundry: Electric Dryer Hookup, Washer Hookup, Inside
Features
- Breakfast Bar, Ceiling 9'+, Ceiling Varied Heights, Crown Molding
- Flooring: Carpet, Ceramic Tile, Wood
- Attic: Attic Access
- Number of fireplaces: 1
- Fireplace features: Gas Log, Masonry, Ventless
Interior area
- Total structure area: 3,140
- Total interior livable area: 2,440 sqft
Property
Parking
- Total spaces: 2
- Parking features: 2 Cars Park, Attached, Garage, Garage Door Opener
- Has attached garage: Yes
Features
- Stories: 1
- Patio & porch: Covered
- Exterior features: Lighting
- Fencing: None
Lot
- Size: 0.31 Acres
- Dimensions: 180 x 72 x 180 x 84
- Features: Landscaped
Details
- Parcel number: 20029298
- Special conditions: Standard
Construction
Type & style
- Home type: SingleFamily
- Architectural style: Traditional
- Property subtype: Single Family Residence, Residential
Materials
- Brick Siding, Stucco Siding, Frame
- Foundation: Slab
- Roof: Shingle
Condition
- New construction: No
- Year built: 2016
Details
- Builder name: Dsld, LLC
Utilities & green energy
- Gas: Atmos
- Sewer: Public Sewer
- Water: Public
- Utilities for property: Cable Connected
Community & neighborhood
Security
- Security features: Security System, Smoke Detector(s)
Community
- Community features: Other
Location
- Region: Prairieville
- Subdivision: Renaissance
HOA & financial
HOA
- Has HOA: Yes
- HOA fee: $400 annually
- Services included: Accounting, Common Areas, Insurance, Maint Subd Entry HOA, Management
Other
Other facts
- Listing terms: Cash,Conventional,FHA,VA Loan
Price history
| Date | Event | Price |
|---|---|---|
| 10/10/2025 | Sold | -- |
Source: | ||
| 9/5/2025 | Pending sale | $474,000$194/sqft |
Source: | ||
| 9/2/2025 | Price change | $474,000-1%$194/sqft |
Source: | ||
| 8/20/2025 | Listed for sale | $479,000$196/sqft |
Source: | ||
| 9/20/2016 | Sold | -- |
Source: | ||
Public tax history
| Year | Property taxes | Tax assessment |
|---|---|---|
| 2024 | $3,229 +5.1% | $31,150 +5.1% |
| 2023 | $3,072 -15.2% | $29,650 |
| 2022 | $3,622 +0% | $29,650 |
Find assessor info on the county website
Neighborhood: 70769
Nearby schools
GreatSchools rating
- 7/10Bluff Ridge PrimaryGrades: PK-5Distance: 0.9 mi
- 9/10Bluff Middle SchoolGrades: 6-8Distance: 1.7 mi
- 9/10Dutchtown High SchoolGrades: 9-12Distance: 2.2 mi
Schools provided by the listing agent
- District: Ascension Parish
Source: ROAM MLS. This data may not be complete. We recommend contacting the local school district to confirm school assignments for this home.
Sell for more on Zillow
Get a Zillow Showcase℠ listing at no additional cost and you could sell for .
$456,800
2% more+$9,136
With Zillow Showcase(estimated)$465,936


