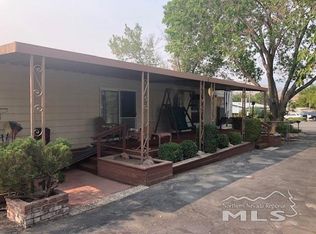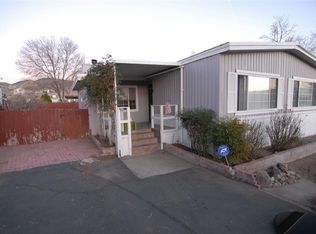Closed
$890,000
15215 Crimson Dr, Reno, NV 89521
4beds
2,016sqft
Single Family Residence
Built in 1999
1.2 Acres Lot
$897,800 Zestimate®
$441/sqft
$2,988 Estimated rent
Home value
$897,800
$817,000 - $988,000
$2,988/mo
Zestimate® history
Loading...
Owner options
Explore your selling options
What's special
Discover the perfect blend of country living and modern convenience. This home is set on a 1.2-acre lot with no HOA. This beautifully upgraded 4-bedroom, 2.5-bathroom home offers 2,016 square feet of bright, open living space and breathtaking views of Mount Rose. Extensively updated, the home features a new 40-year GAF roof, new skylights, luxury vinyl plank flooring, upgraded lighting and hardware throughout, and fresh interior paint. A portable generator provides added peace of mind!, The kitchen showcases stunning Brazilian granite countertops, abundant storage, and updated fixtures. All bathrooms have been refreshed with new faucets, toilets, vanity, and hardware, offering a clean, modern look. Step outside to enjoy recently enhanced landscaping, updated irrigation with drip lines, and landscape lighting. Equestrian enthusiasts will love the fully functional horse barn complete with water, and a tack room. Schedule your private showing today!
Zillow last checked: 8 hours ago
Listing updated: June 13, 2025 at 04:15pm
Listed by:
Jacqueline Mead S.197806 775-233-9353,
Sierra Sotheby's Intl. Realty
Bought with:
Tristan Lipschutz, S.197911
Compass
Source: NNRMLS,MLS#: 250005692
Facts & features
Interior
Bedrooms & bathrooms
- Bedrooms: 4
- Bathrooms: 3
- Full bathrooms: 2
- 1/2 bathrooms: 1
Heating
- Electric, Forced Air, Propane
Cooling
- Central Air, Electric, Refrigerated
Appliances
- Included: Additional Refrigerator(s), Dishwasher, Disposal, Dryer, Electric Oven, Electric Range, Refrigerator, Washer
- Laundry: Laundry Area, Laundry Room, Shelves
Features
- Central Vacuum, High Ceilings, Smart Thermostat
- Flooring: Carpet, Ceramic Tile, Laminate
- Windows: Blinds, Double Pane Windows, Drapes, Rods, Vinyl Frames
- Has basement: No
- Has fireplace: No
Interior area
- Total structure area: 2,016
- Total interior livable area: 2,016 sqft
Property
Parking
- Total spaces: 2
- Parking features: Attached, Garage, Garage Door Opener, RV Access/Parking
- Attached garage spaces: 2
Features
- Stories: 1
- Patio & porch: Patio
- Fencing: Partial
- Has view: Yes
- View description: Mountain(s), Park/Greenbelt, Trees/Woods, Valley
Lot
- Size: 1.20 Acres
- Features: Gentle Sloping, Greenbelt, Landscaped, Sloped Down, Sprinklers In Front
Details
- Additional structures: Barn(s), Corral(s), Outbuilding
- Parcel number: 01706132
- Zoning: Mds
- Horses can be raised: Yes
Construction
Type & style
- Home type: SingleFamily
- Property subtype: Single Family Residence
Materials
- Wood Siding
- Foundation: Crawl Space, Full Perimeter
- Roof: Composition,Pitched,Shingle
Condition
- New construction: No
- Year built: 1999
Utilities & green energy
- Sewer: Septic Tank
- Water: Public
- Utilities for property: Cable Available, Electricity Available, Internet Available, Phone Available, Water Available, Cellular Coverage
Community & neighborhood
Security
- Security features: Keyless Entry, Smoke Detector(s)
Location
- Region: Reno
Other
Other facts
- Listing terms: 1031 Exchange,Cash,Conventional,FHA,VA Loan
Price history
| Date | Event | Price |
|---|---|---|
| 6/12/2025 | Sold | $890,000+1.3%$441/sqft |
Source: | ||
| 5/15/2025 | Contingent | $879,000$436/sqft |
Source: | ||
| 5/12/2025 | Pending sale | $879,000$436/sqft |
Source: | ||
| 5/12/2025 | Listed for sale | $879,000$436/sqft |
Source: | ||
| 5/7/2025 | Pending sale | $879,000$436/sqft |
Source: | ||
Public tax history
| Year | Property taxes | Tax assessment |
|---|---|---|
| 2025 | $3,087 +3% | $131,020 +5.5% |
| 2024 | $2,998 +3% | $124,163 +6.8% |
| 2023 | $2,910 +3% | $116,240 +22.9% |
Find assessor info on the county website
Neighborhood: Steamboat
Nearby schools
GreatSchools rating
- 8/10Brown Elementary SchoolGrades: PK-5Distance: 1.3 mi
- 7/10Marce Herz Middle SchoolGrades: 6-8Distance: 3.4 mi
- 7/10Galena High SchoolGrades: 9-12Distance: 2.3 mi
Schools provided by the listing agent
- Elementary: Brown
- Middle: Marce Herz
- High: Galena
Source: NNRMLS. This data may not be complete. We recommend contacting the local school district to confirm school assignments for this home.
Get a cash offer in 3 minutes
Find out how much your home could sell for in as little as 3 minutes with a no-obligation cash offer.
Estimated market value
$897,800
Get a cash offer in 3 minutes
Find out how much your home could sell for in as little as 3 minutes with a no-obligation cash offer.
Estimated market value
$897,800

