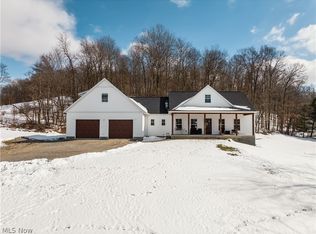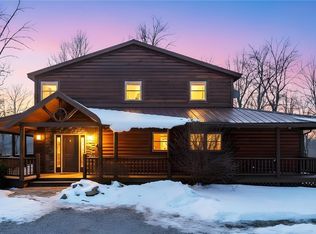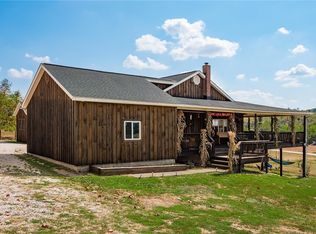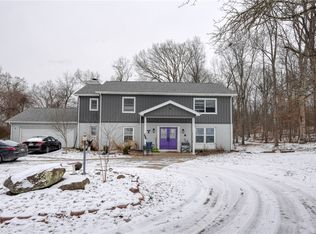A Truly one-of-a-kind historic estate set on 35.22 secluded rolling acres, featuring the 1835 log home birthplace of baseball legend Cy Young. Thoughtfully expanded while preserving its character, the home offers abundant natural light, rich wood throughout, a private primary suite with loft and spa-style bath, Natural light all-season room, and a working historic two-sided fireplace. Custom, one-of-a-kind tilework by the current owner—a renowned ceramic artist—and natural wood enhance the home.
The property includes a newly converted lodge (2024), originally a horse barn, crafted with live-edge wood harvested from the land’s 1,600+ trees (property includes a transferable CAUV forestry tax credit). The lodge offers 4 bedrooms, 2 full baths, laundry, covered patio, and comes fully furnished with new furniture and appliances.
Additional structures include a 2004 built, 1,700+ sq ft metal outbuilding with electric, water, heat, natural light, and oversized doors (currently an art studio), plus the original 1835 barn with a large 1950 addition, loft, and 220-amp service.
Outdoor features include a stocked pond, fenced pastures, hiking trails, sledding hill, over 1,600 trees, wildflower fields, and the second highest peak in Tuscarawas County. Livestock and hunting permitted; land has had no chemical use and may qualify for organic certification.
Ideally located for short-term rental income or event venue—20 min to Salt Fork State Park, 30 min to Tappan Lake, 45 min to Sugarcreek and Atwood Lake—this all-season retreat is priced to sell and ideal as an organic homestead, work/live compound, luxury Airbnb or lodge investment, wedding and special event venue, or corporate sporting retreat.
For sale
$798,500
15216 Grove Rd SE, Port Washington, OH 43837
7beds
4,186sqft
Est.:
Single Family Residence
Built in 1835
35.22 Acres Lot
$-- Zestimate®
$191/sqft
$-- HOA
What's special
Stocked pondWorking historic two-sided fireplaceSledding hillWildflower fieldsCustom one-of-a-kind tileworkHiking trailsFenced pastures
- 33 days |
- 2,174 |
- 102 |
Zillow last checked: 8 hours ago
Listing updated: February 03, 2026 at 05:31pm
Listing Provided by:
Melissa Gabor 216-252-6580 marketing@lokalrealestate.com,
Lokal Real Estate, LLC.,
Kayla Carosella 216-482-7188,
Lokal Real Estate, LLC.
Source: MLS Now,MLS#: 5183255 Originating MLS: Akron Cleveland Association of REALTORS
Originating MLS: Akron Cleveland Association of REALTORS
Tour with a local agent
Facts & features
Interior
Bedrooms & bathrooms
- Bedrooms: 7
- Bathrooms: 4
- Full bathrooms: 4
- Main level bathrooms: 4
- Main level bedrooms: 5
Primary bedroom
- Description: Main House,Flooring: Hardwood
- Features: Beamed Ceilings, Central Vacuum, High Ceilings, Primary Downstairs, Vaulted Ceiling(s), Natural Woodwork, Walk-In Closet(s)
- Level: First
Bedroom
- Description: Main House,Flooring: Wood
- Features: Natural Woodwork
- Level: Second
Bedroom
- Description: Main House,Flooring: Wood
- Features: Natural Woodwork
- Level: Second
Bathroom
- Description: Flooring: Wood
- Features: Built-in Features
- Level: First
Bathroom
- Description: Main House,Flooring: Wood
- Features: Soaking Tub
- Level: First
Eat in kitchen
- Description: Main House,Flooring: Hardwood
- Features: Fireplace, Natural Woodwork
- Level: First
Living room
- Description: Main House,Flooring: Hardwood
- Features: Beamed Ceilings, Central Vacuum, Fireplace, High Ceilings, Natural Woodwork
- Level: First
Loft
- Description: Main House,Flooring: Hardwood
- Features: Beamed Ceilings, Natural Woodwork
- Level: Second
Sunroom
- Description: Main House,Flooring: Ceramic Tile
- Features: High Ceilings
- Level: First
Heating
- Forced Air, Fireplace(s)
Cooling
- Central Air, Ceiling Fan(s)
Appliances
- Included: Cooktop, Dryer, Dishwasher, Microwave, Range, Refrigerator, Washer
- Laundry: Inside, In Garage, Main Level
Features
- Beamed Ceilings, Built-in Features, Ceiling Fan(s), Central Vacuum, Eat-in Kitchen, High Ceilings, High Speed Internet, Primary Downstairs, Open Floorplan, Pantry, Soaking Tub, Tile Counters, Vaulted Ceiling(s), Natural Woodwork, Walk-In Closet(s)
- Basement: Unfinished
- Number of fireplaces: 2
- Fireplace features: Dining Room, Double Sided, Family Room, Kitchen, Wood Burning Stove, Wood Burning
Interior area
- Total structure area: 4,186
- Total interior livable area: 4,186 sqft
- Finished area above ground: 4,186
Video & virtual tour
Property
Parking
- Total spaces: 4
- Parking features: Additional Parking, Asphalt, Attached, Common, Direct Access, Driveway, Garage Faces Front, Garage, Indoor
- Attached garage spaces: 4
Features
- Levels: Two
- Stories: 2
- Patio & porch: Rear Porch, Covered, Front Porch, Patio, Porch
- Exterior features: Fire Pit, Outdoor Shower, Private Entrance, Private Yard, Storage
- Has view: Yes
- View description: Park/Greenbelt, Garden, Hills, Meadow, Panoramic, Pond, Pasture, Rural, Creek/Stream, Trees/Woods
- Has water view: Yes
- Water view: Pond,Creek/Stream
Lot
- Size: 35.22 Acres
- Features: Agricultural, Farm, Garden, Horse Property, Meadow, Native Plants, Pasture, Private, Pond on Lot, Rolling Slope, Many Trees, Secluded, Views, Wooded
Details
- Additional structures: Barn(s), Garage(s), Guest House, Outbuilding
- Additional parcels included: 4600307000
- Parcel number: 4600305001
- Horses can be raised: Yes
- Horse amenities: Arena
Construction
Type & style
- Home type: SingleFamily
- Architectural style: Cabin,Log Home
- Property subtype: Single Family Residence
Materials
- Brick, Log, Log Siding, Metal Siding, Natural Building, Wood Siding
- Foundation: Concrete Perimeter, Slab
- Roof: Asphalt,Metal
Condition
- Fixer,Updated/Remodeled
- Year built: 1835
Utilities & green energy
- Sewer: Septic Tank
- Water: Spring
Community & HOA
HOA
- Has HOA: No
Location
- Region: Port Washington
Financial & listing details
- Price per square foot: $191/sqft
- Tax assessed value: $190,870
- Annual tax amount: $2,160
- Date on market: 1/26/2026
- Cumulative days on market: 33 days
- Listing terms: Cash,Conventional,1031 Exchange,USDA Loan
Estimated market value
Not available
Estimated sales range
Not available
Not available
Price history
Price history
| Date | Event | Price |
|---|---|---|
| 1/26/2026 | Listed for sale | $798,500-10.8%$191/sqft |
Source: | ||
| 11/6/2025 | Listing removed | $895,000$214/sqft |
Source: | ||
| 8/21/2025 | Price change | $895,000-8.2%$214/sqft |
Source: | ||
| 6/12/2025 | Price change | $975,000-18.8%$233/sqft |
Source: | ||
| 5/22/2025 | Listed for sale | $1,200,000$287/sqft |
Source: | ||
| 2/3/2025 | Listing removed | $1,200,000$287/sqft |
Source: | ||
| 8/18/2024 | Price change | $1,200,000-20%$287/sqft |
Source: | ||
| 8/2/2024 | Listed for sale | $1,500,000+51.5%$358/sqft |
Source: | ||
| 5/31/2021 | Listing removed | -- |
Source: | ||
| 3/5/2021 | Price change | $990,000-17.5%$237/sqft |
Source: | ||
| 12/14/2020 | Listed for sale | $1,200,000$287/sqft |
Source: EXP Realty, LLC. #4245393 Report a problem | ||
Public tax history
Public tax history
| Year | Property taxes | Tax assessment |
|---|---|---|
| 2024 | $1,766 +5.1% | $66,810 |
| 2023 | $1,681 -0.2% | $66,810 |
| 2022 | $1,684 -12.1% | $66,810 +8.9% |
| 2021 | $1,915 -1.1% | $61,330 |
| 2020 | $1,936 -0.6% | $61,330 |
| 2019 | $1,947 +12.1% | $61,330 +18.8% |
| 2018 | $1,737 | $51,640 |
| 2017 | $1,737 -1% | $51,640 |
| 2016 | $1,753 +6.8% | $51,640 +12.4% |
| 2014 | $1,642 +3.5% | $45,950 |
| 2013 | $1,586 +4.1% | $45,950 +4.3% |
| 2012 | $1,523 -1.6% | $44,070 |
| 2011 | $1,549 +1.8% | $44,070 |
| 2010 | $1,521 -0.6% | $44,070 -1.6% |
| 2009 | $1,530 | $44,800 |
Find assessor info on the county website
BuyAbility℠ payment
Est. payment
$4,600/mo
Principal & interest
$3855
Property taxes
$745
Climate risks
Neighborhood: 43837
Nearby schools
GreatSchools rating
- 8/10Port Washington Elementary SchoolGrades: K-5Distance: 7.1 mi
- 6/10Tuscarawas Middle SchoolGrades: 6-8Distance: 9.9 mi
- 7/10Indian Valley High SchoolGrades: 9-12Distance: 6.9 mi
Schools provided by the listing agent
- District: Indian Valley LSD - 7904
Source: MLS Now. This data may not be complete. We recommend contacting the local school district to confirm school assignments for this home.




