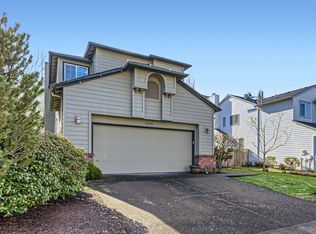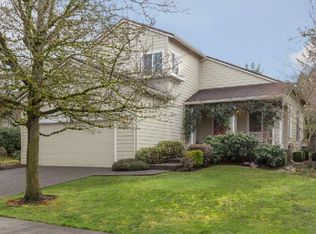Desirable Bethany Area - Elegant Five Bedroom Custom Home - Close to Nike and Intel - Neighborhood Located in the desirable neighborhood of Bethany Crest, is a desirable community and neighborhood, with walking distance to Bethany Village, trails and parks. Close proximity to major employers such as Intel and Nike, close to US 26 with an easy commute to Downtown Portland, Shopping, Restaurants, Entertainment, the Orenco Station, a beautiful open-air shopping plaza and more. Living Area This beautiful custom home offers fabulous curb appeal with well-manicured mature landscaping and a covered front porch with room to sit and enjoy the neighborhood views.The Great Room is large with high ceilings, plush carpet and a decorative gas fireplace as the focal point, The open floor-plan offers five bedrooms, three baths, with approximately 2,122 square feet of living space and high end including an elegant atmosphere with stylish Northwest color schemes throughout. The Foyer is spacious and beautiful with sweeping views of the open floor-plan. The formal Living Room is light and bright with accent windows, laminate hardwood floors and open to the formal Dining Room. The formal Dining Room is gorgeous, with high ceilings, a decorative fixture and plenty of room for entertaining comfortably. Kitchen The Kitchen is designed with custom cabinetry, Granite counters, newer white appliances including a gas stove and built-in microwave, a large pantry and sliding doors to the outdoor living space. Gas appliances including gas forced air heat and a gas hot water heater. There is a spacious laundry room with a front loading washer and dryer on the main level. Bedrooms/Baths A Guest Bedroom is located on the main level, with high vaulted ceilings, hardwood floors and mirrored closet doors, making the perfect guest room or Office/Den. Convenient to the guest bedroom is a full bath with Granite counters, designer fixtures and a large walk-in shower. The Master Suite is very private and beautiful with French doors, plush carpet, high vaulted ceilings, a large walk-in closet and master bath. The Master Bath is designed with vaulted ceilings, dual sinks, designer fixtures and a shower/tub combination. Three additional bedrooms which are spacious with vaulted ceilings, plush carpet and lots of closet space, plus a full bath with a shower/tub combination complete the upper level. Exterior/Parking The backyard is very spacious and professionally landscaped with lush mature landscaping, raised beds, a large patio with a cozy fire-pit area which is perfect for enjoying the evening with a glass of wine or entertaining with a family BBQ. The attached garage is complete with a workbench and plenty of room for additional storage. Available for six month lease or longer with option to renew. Please contact us at 503.741.9958 for additional information on this home or go to our website at www.PropMHomes.com to view all of our current rentals. We are the premier Portland Property Management Company. Rental Criteria: Good credit, good rental history, income two and a half times the rent or more per month and no criminal record. Application Fee: $60 Per Adult Furnished: No Included in the Rent: Landscaping Heating Source: Forced Air - Gas Cooling: Central Air Pets: Yes - Pet Rent $35 a month per pet and additional $250 Security Deposit per pet. Elementary School: Jacob Wismer Middle School: Stoller High School: Westview Disclaimer: All information, regardless of source, is not guaranteed and should be independently verified. (RLNE2661184)
This property is off market, which means it's not currently listed for sale or rent on Zillow. This may be different from what's available on other websites or public sources.

