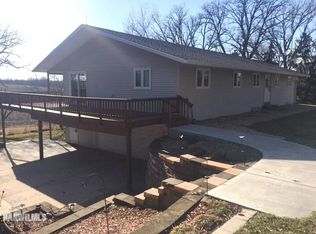A truly stunning, solid, brick home with 5/6 bedrooms on 10 acres. Off of a hard surface road, and down a long, blacktop lane and surrounded by green farmland creates the perfect setting for this high-end country estate. The home has hand crafted cherry cabinetry, granite counter tops and wide plank, oak flooring. The main level also features spacious laundry room with an abundance of cabinetry. There is an office located on main level also, as well as formal dining room with crown molding and trey ceilings. Mater bedroom connects to spacious bath that has bath, separate shower and walk-in closet. The upper level is 3 BR, each with its own master bath. The lower level of home is a walk-out and leads to patio area, while the rear of the main level leads to patio. If you have a love for toys, cars or hobbies--you will adore the storage space with a 3.5 stall garage on one side of the home and another 1.5 stall garage off of the East end. A 40x50 barn is also located on the property complete with cement floor, water & electric. The setting, the quality and the space that this property offers is ONE OF A KIND.
This property is off market, which means it's not currently listed for sale or rent on Zillow. This may be different from what's available on other websites or public sources.
