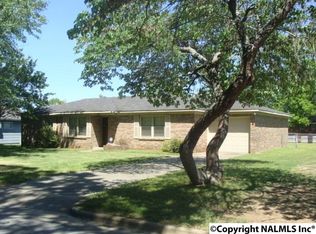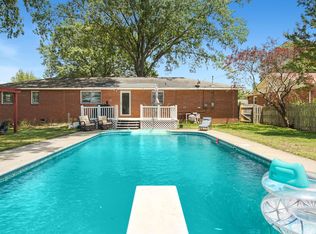Sold for $205,000
$205,000
1522 15th Ave SW, Decatur, AL 35601
3beds
1,730sqft
Single Family Residence
Built in ----
0.26 Acres Lot
$199,600 Zestimate®
$118/sqft
$1,570 Estimated rent
Home value
$199,600
$174,000 - $224,000
$1,570/mo
Zestimate® history
Loading...
Owner options
Explore your selling options
What's special
Welcome to your move-in ready, well-maintained home! This delightful property features three spacious bedrooms and two full bathrooms. The large den, complete with a cozy gas log fireplace, offers a perfect space for relaxation or entertaining. Enjoy outdoor living with a beautiful deck and a durable vinyl fence that provides both privacy & style and an over size 2 car garage. Don't miss the opportunity to make this charming house your new home! New roof, water heater 1 year old, inside air handler replaced last year. Home is wired for a security system.
Zillow last checked: 8 hours ago
Listing updated: November 25, 2024 at 02:13pm
Listed by:
Stephanie Jones 256-466-3392,
RE/MAX Platinum
Bought with:
Steve Namie, 162093
eXp Realty LLC
Source: ValleyMLS,MLS#: 21864797
Facts & features
Interior
Bedrooms & bathrooms
- Bedrooms: 3
- Bathrooms: 2
- Full bathrooms: 2
Primary bedroom
- Features: 9’ Ceiling, Ceiling Fan(s), Wood Floor
- Level: First
- Area: 143
- Dimensions: 13 x 11
Bedroom 2
- Features: Ceiling Fan(s), Carpet
- Level: First
- Area: 150
- Dimensions: 15 x 10
Bedroom 3
- Features: Ceiling Fan(s), Wood Floor
- Level: First
- Area: 143
- Dimensions: 13 x 11
Family room
- Features: Ceiling Fan(s), Carpet
- Level: First
- Area: 240
- Dimensions: 20 x 12
Kitchen
- Features: 9’ Ceiling, Tile
- Level: First
- Area: 180
- Dimensions: 15 x 12
Den
- Features: Ceiling Fan(s), Carpet, Fireplace
- Level: First
- Area: 575
- Dimensions: 23 x 25
Heating
- Central 1
Cooling
- Central 1
Features
- Has basement: No
- Number of fireplaces: 1
- Fireplace features: Gas Log, One
Interior area
- Total interior livable area: 1,730 sqft
Property
Parking
- Parking features: Garage-Two Car
Features
- Levels: One
- Stories: 1
Lot
- Size: 0.26 Acres
- Dimensions: 86 x 132
Details
- Parcel number: 02 07 25 4 007 021.000
Construction
Type & style
- Home type: SingleFamily
- Architectural style: Ranch
- Property subtype: Single Family Residence
Materials
- Foundation: Slab
Condition
- New construction: No
Utilities & green energy
- Sewer: Public Sewer
- Water: Public
Community & neighborhood
Location
- Region: Decatur
- Subdivision: Westmeade
Price history
| Date | Event | Price |
|---|---|---|
| 11/25/2024 | Sold | $205,000-2.4%$118/sqft |
Source: | ||
| 10/31/2024 | Pending sale | $210,000$121/sqft |
Source: | ||
| 10/11/2024 | Price change | $210,000-6.6%$121/sqft |
Source: | ||
| 9/13/2024 | Price change | $224,900-4.3%$130/sqft |
Source: | ||
| 8/16/2024 | Price change | $234,999-6%$136/sqft |
Source: | ||
Public tax history
| Year | Property taxes | Tax assessment |
|---|---|---|
| 2024 | $378 | $9,400 |
| 2023 | $378 | $9,400 |
| 2022 | $378 +19.8% | $9,400 +17.2% |
Find assessor info on the county website
Neighborhood: 35601
Nearby schools
GreatSchools rating
- 3/10Woodmeade Elementary SchoolGrades: PK-5Distance: 0.4 mi
- 6/10Cedar Ridge Middle SchoolGrades: 6-8Distance: 1.7 mi
- 7/10Austin High SchoolGrades: 10-12Distance: 2.7 mi
Schools provided by the listing agent
- Elementary: Woodmeade
- Middle: Austin Middle
- High: Austin
Source: ValleyMLS. This data may not be complete. We recommend contacting the local school district to confirm school assignments for this home.

Get pre-qualified for a loan
At Zillow Home Loans, we can pre-qualify you in as little as 5 minutes with no impact to your credit score.An equal housing lender. NMLS #10287.

