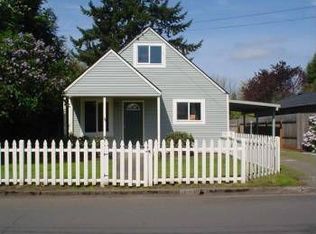Well maintained home in a super friendly neighborhood. Fantastic family room off kitchen with tile floors and eat-in bar, original hardwood floors in bedrooms and living room, large family room with fireplace, covered patio with brick bbq, HUGE backyard, air conditioning, 1 car garage & RV locked gated parking, In spring the you are surrounded by gorgeous hydrangeas, dogwood tree, and willow tree. This is a must see!
This property is off market, which means it's not currently listed for sale or rent on Zillow. This may be different from what's available on other websites or public sources.
