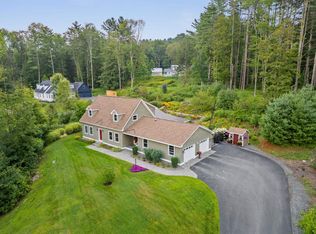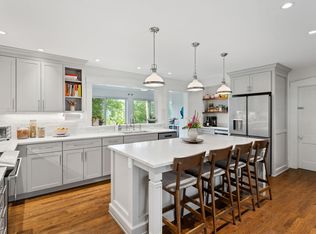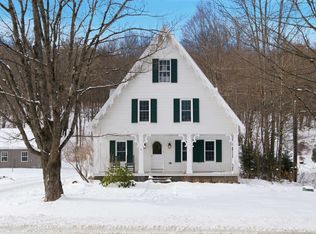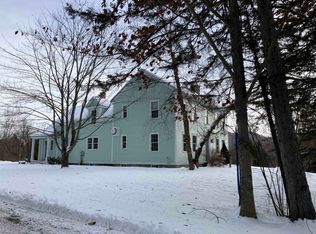Just 2 miles from Woodstock Village, this gracious brick cape on 6 open acres offers space, comfort, and classic Vermont charm. The expanded chef’s kitchen opens to a gracious gathering room ideal for entertaining, while 3 fireplaces—wood-burning, brick, and gas-ready—provide cozy warmth throughout. Upstairs, find 3–4 bedrooms including one with its own fireplace, plus a private guest room or office above the garage. A covered porch, sunny patio, inground pool with heat hookup, apiary, and dedicated garden create an idyllic outdoor lifestyle. Over 5 acres of invisible fencing allow pets to roam freely. Adjacent to the site of the country’s first ski tow, with easy access to Saskadena Six and fantastic winter recreation. Bonus: a heated, plumbed two-floor barn/workshop with its own car bay—ready to become a media/game room, studio, or guest space. Easy access to I-89 and the Upper Valley. A rare opportunity for acreage, privacy, and proximity to one of New England’s most iconic villages.
Active
Listed by:
Keri Cole,
Williamson Group Sothebys Intl. Realty Cell:410-200-3536
$1,595,000
1522 Barnard Road, Woodstock, VT 05091
5beds
3,648sqft
Est.:
Single Family Residence
Built in 1850
6.2 Acres Lot
$1,505,500 Zestimate®
$437/sqft
$-- HOA
What's special
Gracious brick capeDedicated gardenCovered porchSunny patio
- 14 days |
- 1,823 |
- 70 |
Zillow last checked: 8 hours ago
Listing updated: January 12, 2026 at 08:11am
Listed by:
Keri Cole,
Williamson Group Sothebys Intl. Realty Cell:410-200-3536
Source: PrimeMLS,MLS#: 5050043
Tour with a local agent
Facts & features
Interior
Bedrooms & bathrooms
- Bedrooms: 5
- Bathrooms: 4
- Full bathrooms: 3
- 1/2 bathrooms: 1
Heating
- Propane, Forced Air, Radiant
Cooling
- None
Appliances
- Included: Dishwasher, Disposal, Dryer, Range Hood, Wall Oven, Gas Range, Refrigerator, Washer
- Laundry: 1st Floor Laundry, 2nd Floor Laundry
Features
- Hearth, Kitchen Island, Primary BR w/ BA, Natural Woodwork
- Flooring: Tile, Wood
- Basement: Storage Space,Unfinished,Interior Access,Interior Entry
- Has fireplace: Yes
- Fireplace features: Gas, Wood Burning, 3+ Fireplaces
Interior area
- Total structure area: 5,200
- Total interior livable area: 3,648 sqft
- Finished area above ground: 3,648
- Finished area below ground: 0
Property
Parking
- Total spaces: 2
- Parking features: Brick/Pavers, Gravel
- Garage spaces: 2
Accessibility
- Accessibility features: 1st Floor 1/2 Bathroom, 1st Floor Hrd Surfce Flr
Features
- Levels: One and One Half
- Stories: 1.5
- Patio & porch: Patio, Covered Porch
- Exterior features: Garden
- Has private pool: Yes
- Pool features: In Ground
- Fencing: Invisible Pet Fence
Lot
- Size: 6.2 Acres
- Features: Country Setting, Field/Pasture, Level, Open Lot, Near Country Club, Near Golf Course, Near Shopping, Near Skiing, Near School(s)
Details
- Additional structures: Outbuilding
- Parcel number: 78625010916
- Zoning description: R5
Construction
Type & style
- Home type: SingleFamily
- Architectural style: Cape
- Property subtype: Single Family Residence
Materials
- Brick Exterior
- Foundation: Stone
- Roof: Standing Seam
Condition
- New construction: No
- Year built: 1850
Utilities & green energy
- Electric: Circuit Breakers
- Sewer: Private Sewer
- Utilities for property: Propane
Community & HOA
Location
- Region: Woodstock
Financial & listing details
- Price per square foot: $437/sqft
- Tax assessed value: $587,400
- Annual tax amount: $19,466
- Date on market: 1/12/2026
- Road surface type: Paved
Estimated market value
$1,505,500
$1.43M - $1.58M
$6,680/mo
Price history
Price history
| Date | Event | Price |
|---|---|---|
| 1/12/2026 | Listed for sale | $1,595,000$437/sqft |
Source: | ||
| 1/1/2026 | Listing removed | $1,595,000$437/sqft |
Source: | ||
| 7/5/2025 | Listed for sale | $1,595,000-3.3%$437/sqft |
Source: | ||
| 4/25/2025 | Listing removed | $1,650,000$452/sqft |
Source: | ||
| 1/25/2025 | Listed for sale | $1,650,000+179.7%$452/sqft |
Source: | ||
Public tax history
Public tax history
| Year | Property taxes | Tax assessment |
|---|---|---|
| 2024 | -- | $587,400 |
| 2023 | -- | $587,400 |
| 2022 | -- | $587,400 |
Find assessor info on the county website
BuyAbility℠ payment
Est. payment
$9,375/mo
Principal & interest
$6185
Property taxes
$2632
Home insurance
$558
Climate risks
Neighborhood: 05091
Nearby schools
GreatSchools rating
- 8/10The Prosper Valley SchoolGrades: 5-6Distance: 0.8 mi
- 9/10Woodstock Senior Uhsd #4Grades: 7-12Distance: 2.4 mi
- 9/10Woodstock Elementary SchoolGrades: PK-4Distance: 2 mi
Schools provided by the listing agent
- Elementary: Woodstock Elementary School
- Middle: Woodstock Union Middle Sch
- High: Woodstock Senior UHSD #4
- District: Windsor Central
Source: PrimeMLS. This data may not be complete. We recommend contacting the local school district to confirm school assignments for this home.
- Loading
- Loading



