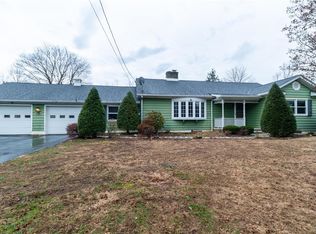Sold for $372,000
$372,000
1522 Clearfield Rd, Wind Gap, PA 18091
3beds
1,580sqft
Single Family Residence
Built in 1969
0.52 Acres Lot
$382,000 Zestimate®
$235/sqft
$2,222 Estimated rent
Home value
$382,000
$363,000 - $401,000
$2,222/mo
Zestimate® history
Loading...
Owner options
Explore your selling options
What's special
If you have been searching for an affordable brick ranch in the desirable Nazareth School District look no further. This well maintained home that sits on a double lot offers 3 bedrooms and 1.5 baths. Wood burning fireplace in the living room. Hardwood flooring throughout the first floor. Updated kitchen with backsplash and quartz countertops. Updated bath! Basement offers tile floors, wood stove, kitchenette, and shower/sink. There is an attached 2-car garage, two utility sheds, one which was used as a studio, and large shop in the back of the property. Outdoor pergola and fenced yard for your summer entertainment. New central AC and electric, some newer windows. Easy to show.
Zillow last checked: 8 hours ago
Listing updated: September 29, 2025 at 07:35am
Listed by:
Kathy Gregory 610-730-4083,
BetterHomes&GardensRE/Cassidon
Bought with:
Lori J. Campbell, AB060571L
Coldwell Banker Heritage R E
Source: GLVR,MLS#: 762175 Originating MLS: Lehigh Valley MLS
Originating MLS: Lehigh Valley MLS
Facts & features
Interior
Bedrooms & bathrooms
- Bedrooms: 3
- Bathrooms: 2
- Full bathrooms: 1
- 1/2 bathrooms: 1
Bedroom
- Level: First
- Dimensions: 10.00 x 9.00
Bedroom
- Level: First
- Dimensions: 11.00 x 11.00
Bedroom
- Level: First
- Dimensions: 9.00 x 19.00
Dining room
- Level: First
- Dimensions: 9.00 x 9.00
Family room
- Level: Basement
- Dimensions: 21.00 x 21.00
Other
- Level: First
- Dimensions: 9.00 x 7.00
Half bath
- Level: Basement
- Dimensions: 5.00 x 6.00
Kitchen
- Level: First
- Dimensions: 9.00 x 8.00
Laundry
- Level: Basement
- Dimensions: 16.00 x 9.00
Living room
- Level: First
- Dimensions: 17.00 x 12.00
Heating
- Baseboard, Oil
Cooling
- Central Air
Appliances
- Included: Electric Dryer, Oil Water Heater, Washer
- Laundry: Electric Dryer Hookup
Features
- Dining Area, Second Kitchen
- Flooring: Hardwood, Luxury Vinyl, Luxury VinylPlank, Tile
- Basement: Exterior Entry,Full,Other,Partially Finished
- Has fireplace: Yes
- Fireplace features: Living Room
Interior area
- Total interior livable area: 1,580 sqft
- Finished area above ground: 1,080
- Finished area below ground: 500
Property
Parking
- Total spaces: 2
- Parking features: Built In, Garage, Off Street
- Garage spaces: 2
Features
- Levels: One
- Stories: 1
- Patio & porch: Porch
- Exterior features: Fence, Fire Pit, Porch, Shed
- Fencing: Yard Fenced
Lot
- Size: 0.52 Acres
Details
- Additional structures: Shed(s)
- Parcel number: F6 11 12 0406
- Zoning: 06RC
- Special conditions: None
Construction
Type & style
- Home type: SingleFamily
- Architectural style: Ranch
- Property subtype: Single Family Residence
Materials
- Brick
- Roof: Asphalt,Fiberglass
Condition
- Year built: 1969
Utilities & green energy
- Electric: 200+ Amp Service, Circuit Breakers
- Sewer: Septic Tank
- Water: Well
Community & neighborhood
Location
- Region: Wind Gap
- Subdivision: Not in Development
Other
Other facts
- Ownership type: Fee Simple
Price history
| Date | Event | Price |
|---|---|---|
| 9/25/2025 | Sold | $372,000-2.1%$235/sqft |
Source: | ||
| 8/14/2025 | Pending sale | $380,000$241/sqft |
Source: | ||
| 8/5/2025 | Listed for sale | $380,000+55.1%$241/sqft |
Source: | ||
| 12/8/2020 | Sold | $245,000+8.9%$155/sqft |
Source: | ||
| 11/4/2020 | Listed for sale | $224,900$142/sqft |
Source: Coldwell Banker Heritage R E #653781 Report a problem | ||
Public tax history
| Year | Property taxes | Tax assessment |
|---|---|---|
| 2025 | $3,990 +1.6% | $51,800 |
| 2024 | $3,927 +0.9% | $51,800 |
| 2023 | $3,890 | $51,800 |
Find assessor info on the county website
Neighborhood: 18091
Nearby schools
GreatSchools rating
- 7/10Kenneth N Butz Jr Elementary SchoolGrades: K-4Distance: 2.5 mi
- 7/10Nazareth Area Middle SchoolGrades: 7-8Distance: 5.9 mi
- 8/10Nazareth Area High SchoolGrades: 9-12Distance: 6.1 mi
Schools provided by the listing agent
- District: Nazareth
Source: GLVR. This data may not be complete. We recommend contacting the local school district to confirm school assignments for this home.
Get pre-qualified for a loan
At Zillow Home Loans, we can pre-qualify you in as little as 5 minutes with no impact to your credit score.An equal housing lender. NMLS #10287.
Sell for more on Zillow
Get a Zillow Showcase℠ listing at no additional cost and you could sell for .
$382,000
2% more+$7,640
With Zillow Showcase(estimated)$389,640
