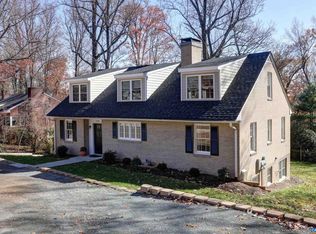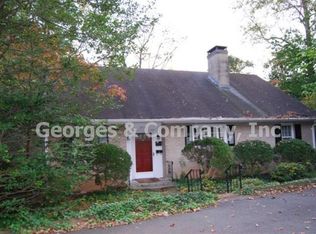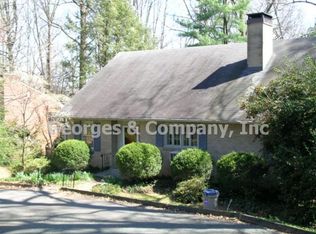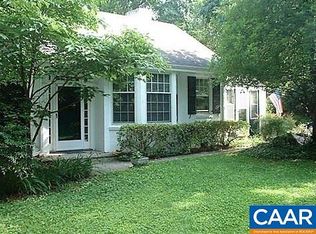Closed
$1,180,000
1522 Dairy Rd, Charlottesville, VA 22903
4beds
3,344sqft
Single Family Residence
Built in 1952
4,791.6 Square Feet Lot
$1,210,800 Zestimate®
$353/sqft
$3,914 Estimated rent
Home value
$1,210,800
$1.07M - $1.37M
$3,914/mo
Zestimate® history
Loading...
Owner options
Explore your selling options
What's special
This beautiful Meadowbrook Hills home offers true main-level living with thoughtful design focused on accessibility, comfort, and high-end finishes. The spacious primary suite is a luxurious retreat w/ generous walk-in closet with laundry, a spa-inspired zero entry wet-room bath with rainfall and multi-directional showerheads and heated floors. The stylish kitchen offers modern style, stainless steel counters & appliances, a panel-front fridge. Luxury hall bath with heated floors, a large living / dining spaces and 2 more BR on main floor. Downstairs, the finished basement includes a fully equipped apartment with kitchen, bedroom, full bath, and separate utility meter—ideal for a caregiver, guests, or additional income. Additional features: electric car charger, two fireplaces, multi-zone HVAC, and extensive smart-home functionality. Storage is abundant, with walk-up attic and a unfinished basement areas. Enjoy tranquil outdoor living with a Brazilian Ipe wood deck and screened porch, lower-level patio, and professionally landscaped gardens with year-round blooms, outdoor lighting, and a circular driveway. Minutes to C'ville - enjoy premium comfort and accessibility in one of the city’s most desirable neighborhoods.
Zillow last checked: 8 hours ago
Listing updated: September 24, 2025 at 05:43am
Listed by:
STASIA M RICE 703-868-2076,
AVENUE REALTY, LLC
Bought with:
ABBY RANSLER SABRI, 0225260897
CORE REAL ESTATE PARTNERS LLC
Source: CAAR,MLS#: 667648 Originating MLS: Charlottesville Area Association of Realtors
Originating MLS: Charlottesville Area Association of Realtors
Facts & features
Interior
Bedrooms & bathrooms
- Bedrooms: 4
- Bathrooms: 3
- Full bathrooms: 3
- Main level bathrooms: 2
- Main level bedrooms: 3
Primary bedroom
- Level: First
Bedroom
- Level: First
Bedroom
- Level: Basement
Primary bathroom
- Level: First
Bathroom
- Level: Basement
Bathroom
- Level: First
Dining room
- Level: First
Family room
- Level: First
Kitchen
- Level: First
Kitchen
- Level: Basement
Laundry
- Level: First
Laundry
- Level: Basement
Living room
- Level: Basement
Utility room
- Level: Basement
Heating
- Central, Electric, Forced Air, Heat Pump, Natural Gas
Cooling
- Central Air, Ductless, Heat Pump
Appliances
- Included: Built-In Oven, Dishwasher, ENERGY STAR Qualified Appliances, Gas Cooktop, Disposal, Refrigerator, Dryer, Washer
- Laundry: Washer Hookup, Dryer Hookup, Sink
Features
- Additional Living Quarters, Attic, Double Vanity, Primary Downstairs, Permanent Attic Stairs, Remodeled, Sitting Area in Primary, Second Kitchen, Walk-In Closet(s), Breakfast Bar, Breakfast Area, Tray Ceiling(s), Eat-in Kitchen, Utility Room, Vaulted Ceiling(s)
- Flooring: Hardwood, Luxury Vinyl Plank, Porcelain Tile
- Windows: Screens
- Basement: Crawl Space,Exterior Entry,Interior Entry,Partially Finished,Walk-Out Access,Apartment
- Attic: Permanent Stairs
- Number of fireplaces: 2
- Fireplace features: Two, Gas, Wood Burning
Interior area
- Total structure area: 4,036
- Total interior livable area: 3,344 sqft
- Finished area above ground: 2,378
- Finished area below ground: 966
Property
Accessibility
- Accessibility features: Accessible Electrical and Environmental Controls, Grab Bars, Levered Handles, Low Threshold Shower, Wheelchair Access, Accessible Entrance
Features
- Levels: One
- Stories: 1
- Patio & porch: Covered, Deck, Front Porch, Patio, Porch, Screened, Wood
- Exterior features: Fence, Landscape Lights, Porch
- Fencing: Partial
Lot
- Size: 4,791 sqft
- Features: Landscaped, Private, Secluded
Details
- Parcel number: 410044000
- Zoning description: R-A Low-Density Residentail District
Construction
Type & style
- Home type: SingleFamily
- Architectural style: Mid-Century Modern
- Property subtype: Single Family Residence
Materials
- Brick, Stick Built, Stucco
- Foundation: Block
- Roof: Architectural,Composition,Shingle
Condition
- Updated/Remodeled
- New construction: No
- Year built: 1952
Utilities & green energy
- Sewer: Public Sewer
- Water: Public
- Utilities for property: Cable Available
Community & neighborhood
Security
- Security features: Security System, Smoke Detector(s)
Location
- Region: Charlottesville
- Subdivision: MEADOWBROOK HILLS
Price history
| Date | Event | Price |
|---|---|---|
| 9/23/2025 | Sold | $1,180,000-8.9%$353/sqft |
Source: | ||
| 8/24/2025 | Pending sale | $1,295,000$387/sqft |
Source: | ||
| 8/8/2025 | Listed for sale | $1,295,000+499.5%$387/sqft |
Source: | ||
| 10/1/1992 | Sold | $216,000+1007.7%$65/sqft |
Source: Agent Provided Report a problem | ||
| 4/28/1989 | Sold | $19,500$6/sqft |
Source: Agent Provided Report a problem | ||
Public tax history
| Year | Property taxes | Tax assessment |
|---|---|---|
| 2024 | $7,456 +3.8% | $744,700 +1.8% |
| 2023 | $7,181 +119.2% | $731,500 +7.2% |
| 2022 | $3,276 -38.6% | $682,400 +21.6% |
Find assessor info on the county website
Neighborhood: Blue Ridge-Rugby Ave
Nearby schools
GreatSchools rating
- 2/10Walker Upper Elementary SchoolGrades: 5-6Distance: 0.2 mi
- 3/10Buford Middle SchoolGrades: 7-8Distance: 1.9 mi
- 5/10Charlottesville High SchoolGrades: 9-12Distance: 0.7 mi
Schools provided by the listing agent
- Elementary: Trailblazer
- Middle: Walker & Buford
- High: Charlottesville
Source: CAAR. This data may not be complete. We recommend contacting the local school district to confirm school assignments for this home.

Get pre-qualified for a loan
At Zillow Home Loans, we can pre-qualify you in as little as 5 minutes with no impact to your credit score.An equal housing lender. NMLS #10287.



