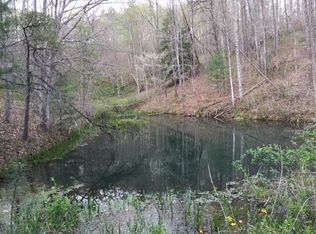Sold for $650,000
$650,000
1522 Johnson Fork Rd, Campton, KY 41301
5beds
4,600sqft
Single Family Residence
Built in 2017
130 Acres Lot
$653,700 Zestimate®
$141/sqft
$3,617 Estimated rent
Home value
$653,700
Estimated sales range
Not available
$3,617/mo
Zestimate® history
Loading...
Owner options
Explore your selling options
What's special
Looking for a treasure of a property? Here it is! Quietly tucked away on 130 acres +/- of rolling pasture, woods, and water, this one-of-a-kind estate blends classic charm with wide-open freedom. The spacious 4,600 sq ft Cape Cod home welcomes you with 10-ft ceilings, a large primary bedrooms with huge walk-in closet and walk-in shower, 2 additional rooms currently used as bedrooms, 4 baths, a warm U-shaped kitchen framed by hickory cabinets plus a full unfinished basement. The real magic happens outside—step onto the massive 66-ft covered back deck overlooking your private, stocked lake, complete with a covered dock and paddle boats. Or start the day slow sipping your coffee on the 63-ft front porch with nothing but quiet and sky. This beautiful property is a mix of fenced pasture, hay ground, woods, and ponds—ready for livestock, hunting, or just living big. This isn't just a home, it's a whole way of life. The property is serviced by two sources of water (cistern and lake), and septic. Only minutes from the Mtn. Parkway and the Red River Gorge. Inspections are welcome. Property is being sold as-is and by deed. Buyers to verify all measurements.
Zillow last checked: 8 hours ago
Listing updated: December 29, 2025 at 11:49am
Listed by:
Jill C Ratliff 606-356-1393,
Paragon Realty Partners,
Adam Ratliff 606-359-3780,
Paragon Realty Partners
Bought with:
Adam Ratliff, 222939
Paragon Realty Partners
Source: Imagine MLS,MLS#: 25017147
Facts & features
Interior
Bedrooms & bathrooms
- Bedrooms: 5
- Bathrooms: 4
- Full bathrooms: 4
Primary bedroom
- Description: large walk-in closet; bathroom
- Level: First
Bedroom 1
- Level: First
Bedroom 2
- Level: First
Bedroom 3
- Description: w/bathroom
- Level: Second
Bedroom 4
- Description: w/bathroom
- Level: Second
Bathroom 1
- Description: Full Bath, in primary
- Level: First
Bathroom 2
- Description: Full Bath, includes laundry area
- Level: First
Bathroom 3
- Description: Full Bath
- Level: Second
Bathroom 4
- Description: Full Bath
- Level: Second
Dining room
- Level: First
Kitchen
- Description: U-shape
- Level: First
Living room
- Level: First
Heating
- Natural Gas
Cooling
- Attic Fan, Window Unit(s)
Appliances
- Included: Dryer, Dishwasher, Gas Range, Microwave, Washer
- Laundry: Electric Dryer Hookup, Main Level, Washer Hookup
Features
- Master Downstairs, Walk-In Closet(s), Ceiling Fan(s)
- Flooring: Carpet, Vinyl, Wood
- Basement: Bath/Stubbed,Concrete,Full,Sump Pump,Unfinished,Walk-Out Access
- Has fireplace: No
Interior area
- Total structure area: 4,600
- Total interior livable area: 4,600 sqft
- Finished area above ground: 4,600
- Finished area below ground: 0
Property
Parking
- Parking features: Driveway
- Has uncovered spaces: Yes
Features
- Levels: Two
- Fencing: Other,Partial
- Has view: Yes
- View description: Rural, Trees/Woods, Farm, Lake
- Has water view: Yes
- Water view: Lake
- Body of water: Other
Lot
- Size: 130 Acres
- Features: Secluded, Wooded
Details
- Additional structures: Barn(s)
- Parcel number: 09000 00 001.00
- Horses can be raised: Yes
Construction
Type & style
- Home type: SingleFamily
- Architectural style: Cape Cod
- Property subtype: Single Family Residence
Materials
- Vinyl Siding
- Foundation: Block
- Roof: Metal
Condition
- New construction: No
- Year built: 2017
Utilities & green energy
- Sewer: Septic Tank
- Water: Cistern
- Utilities for property: Electricity Connected, Natural Gas Connected, Water Connected
Community & neighborhood
Location
- Region: Campton
- Subdivision: Rural
Price history
| Date | Event | Price |
|---|---|---|
| 10/3/2025 | Sold | $650,000-13.2%$141/sqft |
Source: | ||
| 9/27/2025 | Pending sale | $749,000$163/sqft |
Source: | ||
| 9/8/2025 | Contingent | $749,000$163/sqft |
Source: | ||
| 8/5/2025 | Listed for sale | $749,000-16.7%$163/sqft |
Source: | ||
| 6/11/2024 | Listing removed | -- |
Source: NY State MLS #11184576 Report a problem | ||
Public tax history
Tax history is unavailable.
Neighborhood: 41301
Nearby schools
GreatSchools rating
- 8/10Red River Valley Elementary SchoolGrades: K-6Distance: 2.7 mi
- 4/10Wolfe County Middle SchoolGrades: 7-8Distance: 7.2 mi
- 2/10Wolfe County High SchoolGrades: 9-12Distance: 7.2 mi
Schools provided by the listing agent
- Elementary: Red River Valley
- Middle: Wolfe Co
- High: Wolfe Co
Source: Imagine MLS. This data may not be complete. We recommend contacting the local school district to confirm school assignments for this home.

Get pre-qualified for a loan
At Zillow Home Loans, we can pre-qualify you in as little as 5 minutes with no impact to your credit score.An equal housing lender. NMLS #10287.
