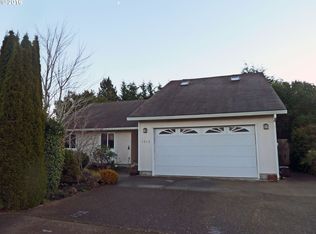Sold
$532,000
1522 Myrtle Loop, Florence, OR 97439
2beds
1,737sqft
Residential, Single Family Residence
Built in 2005
7,840.8 Square Feet Lot
$531,300 Zestimate®
$306/sqft
$2,169 Estimated rent
Home value
$531,300
$483,000 - $579,000
$2,169/mo
Zestimate® history
Loading...
Owner options
Explore your selling options
What's special
Nestled quietly at the end of a peaceful cul-de-sac, this custom-built haven offers refined comfort and thoughtful design just moments from coastal pleasures, golf fairways, and convenient shopping. With an airy open floor plan, the heart of the home flows effortlessly from a formal dining room into a bright, welcoming kitchen—anchored by a generous island perfect for meal prep, casual conversation, or morning coffee. Stainless steel appliances gleam beneath soft lighting, balancing modern function with warm elegance. Boasting two spacious bedrooms and two well-appointed bathrooms, the primary bedroom has sliding glass doors that lead out to the side yard, walk-in shower in the restroom and large walk-in closet. The home is ideal for both privacy and everyday ease. Outside, a covered patio provides serene shelter from winter winds and soft coastal rains, making it a year-round retreat. Surrounding the home, the side and backyard bloom with natural vegetation and striking, low-maintenance plants that invite quiet reflection and a touch of whimsy—an ideal setting for those who cherish both individuality and simplicity. With no HOA or CC&Rs, residents enjoy the freedom to personalize and embrace a lifestyle of relaxed autonomy in a neighborhood that whispers tranquility and charm.
Zillow last checked: 8 hours ago
Listing updated: September 12, 2025 at 08:44am
Listed by:
Jillian Burris 541-254-1261,
RE/MAX South Coast
Bought with:
Sarah Quinn, 201213204
Berkshire Hathaway HomeServices NW Real Estate
Source: RMLS (OR),MLS#: 614940385
Facts & features
Interior
Bedrooms & bathrooms
- Bedrooms: 2
- Bathrooms: 2
- Full bathrooms: 2
- Main level bathrooms: 2
Primary bedroom
- Level: Main
Heating
- Zoned
Appliances
- Included: Dishwasher, Disposal, Free-Standing Range, Free-Standing Refrigerator, Stainless Steel Appliance(s), Electric Water Heater
- Laundry: Laundry Room
Features
- High Ceilings, Wainscoting, Kitchen Island
- Flooring: Laminate
- Windows: Double Pane Windows, Vinyl Frames
- Basement: Crawl Space
Interior area
- Total structure area: 1,737
- Total interior livable area: 1,737 sqft
Property
Parking
- Total spaces: 2
- Parking features: Driveway, Attached
- Attached garage spaces: 2
- Has uncovered spaces: Yes
Features
- Stories: 1
- Patio & porch: Covered Deck, Patio
- Fencing: Fenced
Lot
- Size: 7,840 sqft
- Features: Level, SqFt 7000 to 9999
Details
- Additional structures: Outbuilding
- Parcel number: 1326923
- Zoning: RES
Construction
Type & style
- Home type: SingleFamily
- Architectural style: Custom Style
- Property subtype: Residential, Single Family Residence
Materials
- Lap Siding
- Roof: Composition
Condition
- Resale
- New construction: No
- Year built: 2005
Utilities & green energy
- Sewer: Public Sewer
- Water: Public
- Utilities for property: Cable Connected
Community & neighborhood
Location
- Region: Florence
Other
Other facts
- Listing terms: Cash,Conventional,FHA,VA Loan
- Road surface type: Paved
Price history
| Date | Event | Price |
|---|---|---|
| 8/22/2025 | Sold | $532,000-3.1%$306/sqft |
Source: | ||
| 7/29/2025 | Pending sale | $549,000$316/sqft |
Source: | ||
| 7/28/2025 | Listed for sale | $549,000+96.1%$316/sqft |
Source: | ||
| 3/10/2016 | Sold | $280,000-2.6%$161/sqft |
Source: | ||
| 2/29/2016 | Pending sale | $287,500$166/sqft |
Source: Coldwell Banker Coast Real Estate #16554894 Report a problem | ||
Public tax history
| Year | Property taxes | Tax assessment |
|---|---|---|
| 2025 | $4,297 +3% | $314,893 +3% |
| 2024 | $4,172 +2.8% | $305,722 +3% |
| 2023 | $4,057 +4.2% | $296,818 +3% |
Find assessor info on the county website
Neighborhood: 97439
Nearby schools
GreatSchools rating
- 6/10Siuslaw Elementary SchoolGrades: K-5Distance: 0.7 mi
- 7/10Siuslaw Middle SchoolGrades: 6-8Distance: 0.5 mi
- 2/10Siuslaw High SchoolGrades: 9-12Distance: 0.2 mi
Schools provided by the listing agent
- Elementary: Siuslaw
- Middle: Siuslaw
- High: Siuslaw
Source: RMLS (OR). This data may not be complete. We recommend contacting the local school district to confirm school assignments for this home.

Get pre-qualified for a loan
At Zillow Home Loans, we can pre-qualify you in as little as 5 minutes with no impact to your credit score.An equal housing lender. NMLS #10287.
