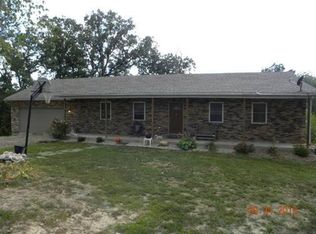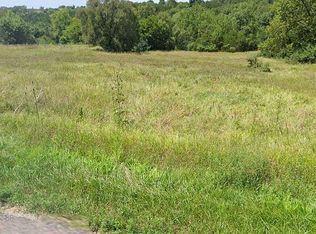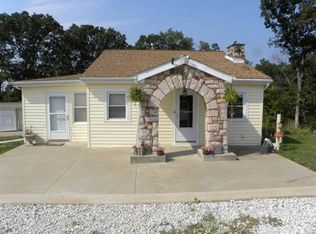Sold for $83,000
$83,000
1522 Rim Rd, Quincy, IL 62305
3beds
1,631sqft
Single Family Residence, Residential
Built in 1977
0.55 Acres Lot
$-- Zestimate®
$51/sqft
$1,214 Estimated rent
Home value
Not available
Estimated sales range
Not available
$1,214/mo
Zestimate® history
Loading...
Owner options
Explore your selling options
What's special
Here is your chance to feel close to nature. Trees are your view from your back deck. Deer, chickens, you just don't know what you will see, it is like your own little cabin in the woods. This property has room to grow. With the 3 bedrooms on the main level & bathrooms on the main & lower levels, it is a very conveniently laid out floor plan. Imagine sitting in front of a cozy fire and watching the snow flying with options of 2 fireplaces, main level & basement. Flooring in basement for bathroom/laundry room and family room are concrete.
Zillow last checked: 8 hours ago
Listing updated: February 25, 2026 at 02:17pm
Listed by:
Barbara K Broughton Pref:573-248-6346,
CENTURY 21 Broughton Team
Bought with:
Melissa Reis, 475139525
Davis & Associates, REALTORS
Source: RMLS Alliance,MLS#: CA1036403 Originating MLS: Capital Area Association of Realtors
Originating MLS: Capital Area Association of Realtors

Facts & features
Interior
Bedrooms & bathrooms
- Bedrooms: 3
- Bathrooms: 2
- Full bathrooms: 2
Bedroom 1
- Level: Main
- Dimensions: 14ft 0in x 13ft 0in
Bedroom 2
- Level: Main
- Dimensions: 10ft 0in x 9ft 0in
Bedroom 3
- Level: Main
- Dimensions: 10ft 0in x 9ft 0in
Other
- Area: 531
Additional room
- Description: Bathroom/Laundry
- Level: Basement
- Dimensions: 14ft 0in x 13ft 0in
Additional room 2
- Description: Bathroom
- Level: Main
- Dimensions: 8ft 0in x 6ft 0in
Family room
- Level: Basement
- Dimensions: 29ft 0in x 13ft 0in
Kitchen
- Level: Main
- Dimensions: 19ft 0in x 12ft 0in
Living room
- Level: Main
- Dimensions: 22ft 0in x 12ft 0in
Main level
- Area: 1100
Heating
- Has Heating (Unspecified Type)
Cooling
- Central Air
Appliances
- Included: Range, Refrigerator, Gas Water Heater
Features
- Basement: Full,Partially Finished
- Number of fireplaces: 2
- Fireplace features: Wood Burning
Interior area
- Total structure area: 1,100
- Total interior livable area: 1,631 sqft
Property
Parking
- Total spaces: 2
- Parking features: Attached, Parking Pad
- Attached garage spaces: 2
- Has uncovered spaces: Yes
Lot
- Size: 0.55 Acres
- Dimensions: 205 x 210 x 114 x 128
- Features: Wooded, Sloped
Details
- Parcel number: 200060900100
Construction
Type & style
- Home type: SingleFamily
- Architectural style: Ranch
- Property subtype: Single Family Residence, Residential
Materials
- Frame, Vinyl Siding
- Foundation: Concrete Perimeter
- Roof: Metal
Condition
- New construction: No
- Year built: 1977
Utilities & green energy
- Sewer: Septic Tank
- Water: Public
Community & neighborhood
Location
- Region: Quincy
- Subdivision: None
Price history
| Date | Event | Price |
|---|---|---|
| 2/25/2026 | Sold | $83,000-7.7%$51/sqft |
Source: | ||
| 2/3/2026 | Pending sale | $89,900$55/sqft |
Source: | ||
| 12/2/2025 | Price change | $89,900-10%$55/sqft |
Source: | ||
| 11/6/2025 | Listed for sale | $99,900$61/sqft |
Source: | ||
| 10/29/2025 | Contingent | $99,900$61/sqft |
Source: | ||
Public tax history
| Year | Property taxes | Tax assessment |
|---|---|---|
| 2024 | $2,702 +9.5% | $50,790 +10.7% |
| 2023 | $2,468 +92.4% | $45,900 +125.8% |
| 2022 | $1,283 +3.6% | $20,330 +4.5% |
Find assessor info on the county website
Neighborhood: 62305
Nearby schools
GreatSchools rating
- 7/10Adams Elementary SchoolGrades: K-5Distance: 2.6 mi
- 2/10Quincy Jr High SchoolGrades: 6-8Distance: 5.1 mi
- 3/10Quincy Sr High SchoolGrades: 9-12Distance: 3.4 mi
Get pre-qualified for a loan
At Zillow Home Loans, we can pre-qualify you in as little as 5 minutes with no impact to your credit score.An equal housing lender. NMLS #10287.


