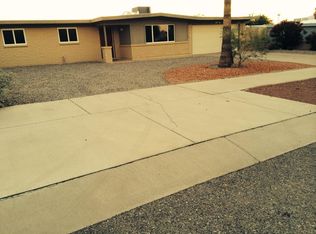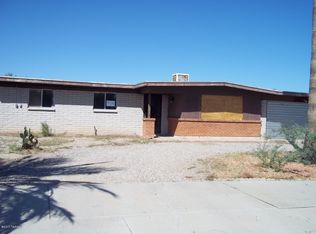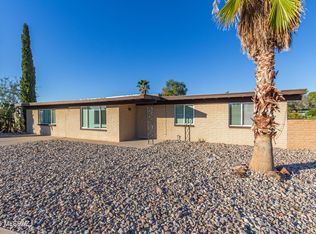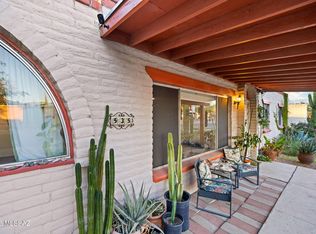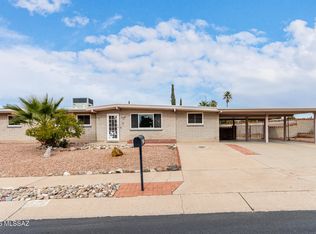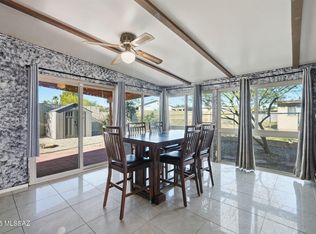Motivated Seller! New HVAC 09/2025. New Roof Coat 2026. Discover the charm of this solid block construction home. Tucked away on Tucson's desirable east side, this property combines enduring craftsmanship with character you simply won't find in newer builds.The main home offers 3 bedrooms and 2 bathrooms, while the versatile guest quarters include an additional bedroom, bathroom, and living room with a cozy wood stove -- ideal for multigenerational living, rental income, or a private retreat. With just a few simple modifications, the guest suite could even enjoy its own private entrance. Step outside to a spacious backyard featuring a raised block wall for added privacy, a large storage shed, gazebo, chicken coop, and a covered garden area. Additional storage inside off of the garage
For sale
Price cut: $4K (2/26)
$325,000
1522 S Harrison Rd, Tucson, AZ 85748
4beds
1,830sqft
Est.:
Single Family Residence
Built in 1970
8,276.4 Square Feet Lot
$323,600 Zestimate®
$178/sqft
$-- HOA
What's special
- 106 days |
- 1,214 |
- 35 |
Zillow last checked: 8 hours ago
Listing updated: 18 hours ago
Listed by:
Blaine M Bond 520-627-5757,
eXp Realty
Source: MLS of Southern Arizona,MLS#: 22529378
Tour with a local agent
Facts & features
Interior
Bedrooms & bathrooms
- Bedrooms: 4
- Bathrooms: 3
- Full bathrooms: 3
Rooms
- Room types: Arizona Room, Bonus Room
Primary bathroom
- Features: Exhaust Fan, Shower Only
Dining room
- Features: Dining Area
Kitchen
- Features: Gas Hookup Available
Living room
- Features: Off Kitchen
Heating
- Gas Pac, Mini-Split
Cooling
- Ceiling Fans, Central Air, Ductless
Appliances
- Included: Disposal, Exhaust Fan, Gas Cooktop, Gas Oven, Gas Range, Refrigerator, Dryer, Washer, Water Heater: Natural Gas
- Laundry: Laundry Room
Features
- Ceiling Fan(s), Storage, High Speed Internet, Living Room, Interior Steps, Arizona Room, Bonus Room
- Flooring: Ceramic Tile
- Windows: Skylights, Window Covering: Stay
- Has basement: No
- Number of fireplaces: 1
- Fireplace features: Wood Burning Stove, Guest Quarters
Interior area
- Total structure area: 1,830
- Total interior livable area: 1,830 sqft
Video & virtual tour
Property
Parking
- Total spaces: 1
- Parking features: RV Access/Parking, Attached, Manual Door, Storage, Concrete, Parking Pad, Circular Driveway
- Attached garage spaces: 1
- Has uncovered spaces: Yes
- Details: RV Parking: Space Available
Accessibility
- Accessibility features: None
Features
- Levels: One
- Stories: 1
- Patio & porch: Covered, Screened
- Pool features: None
- Spa features: None
- Fencing: Block
- Has view: Yes
- View description: None
Lot
- Size: 8,276.4 Square Feet
- Dimensions: 103 x 81 x 103 x 81
- Features: Subdivided, Landscape - Front: Decorative Gravel, Trees, Landscape - Rear: Decorative Gravel, Trees
Details
- Additional structures: Gazebo
- Parcel number: 136071850
- Zoning: R1
- Special conditions: Standard
Construction
Type & style
- Home type: SingleFamily
- Architectural style: Ranch
- Property subtype: Single Family Residence
Materials
- Slump Block
- Roof: Built-Up - Reflect
Condition
- Existing
- New construction: No
- Year built: 1970
Utilities & green energy
- Electric: Tep
- Gas: Natural
- Water: Public
- Utilities for property: Cable Connected, Sewer Connected
Community & HOA
Community
- Features: Paved Street, Sidewalks
- Security: Alarm Leased, Security Gate, Smoke Detector(s), Window Bars
- Subdivision: Estes Park NO. 2 (1-71)
HOA
- Has HOA: No
Location
- Region: Tucson
Financial & listing details
- Price per square foot: $178/sqft
- Tax assessed value: $209,432
- Annual tax amount: $1,050
- Date on market: 11/13/2025
- Cumulative days on market: 106 days
- Listing terms: Cash,Conventional,FHA,Submit
- Ownership: Fee (Simple)
- Ownership type: Sole Proprietor
- Road surface type: Paved
Estimated market value
$323,600
$307,000 - $340,000
$2,141/mo
Price history
Price history
| Date | Event | Price |
|---|---|---|
| 2/26/2026 | Price change | $325,000-1.2%$178/sqft |
Source: | ||
| 1/11/2026 | Price change | $329,000-4.6%$180/sqft |
Source: | ||
| 12/5/2025 | Price change | $345,000-5.5%$189/sqft |
Source: | ||
| 11/14/2025 | Listed for sale | $365,000+12.3%$199/sqft |
Source: | ||
| 4/8/2025 | Sold | $325,000$178/sqft |
Source: | ||
| 4/4/2025 | Pending sale | $325,000$178/sqft |
Source: | ||
| 3/15/2025 | Contingent | $325,000$178/sqft |
Source: | ||
| 3/10/2025 | Listed for sale | $325,000$178/sqft |
Source: | ||
Public tax history
Public tax history
| Year | Property taxes | Tax assessment |
|---|---|---|
| 2025 | $586 +0% | $20,943 +5% |
| 2024 | $586 -44.1% | $19,954 +22% |
| 2023 | $1,048 -5.1% | $16,358 +21% |
| 2022 | $1,104 -0.8% | $13,519 +4.4% |
| 2021 | $1,112 +3% | $12,952 +3.6% |
| 2020 | $1,080 | $12,500 +3.3% |
| 2019 | $1,080 +4.8% | $12,104 +63.4% |
| 2018 | $1,031 +7.5% | $7,409 |
| 2017 | $959 | $7,409 +5% |
| 2016 | $959 +6.8% | $7,056 +5% |
| 2015 | $898 | $6,720 |
| 2014 | -- | -- |
| 2013 | -- | $67,197 |
| 2012 | -- | -- |
| 2011 | -- | -- |
| 2010 | -- | -- |
| 2009 | -- | -- |
| 2007 | -- | -- |
| 2006 | -- | -- |
| 2005 | -- | -- |
| 2004 | -- | -- |
| 2003 | -- | -- |
| 2002 | -- | -- |
| 2001 | $935 +4.2% | -- |
| 2000 | $898 | -- |
Find assessor info on the county website
BuyAbility℠ payment
Est. payment
$1,720/mo
Principal & interest
$1539
Property taxes
$181
Climate risks
Neighborhood: 85748
Nearby schools
GreatSchools rating
- 4/10Marshall Elementary SchoolGrades: PK-5Distance: 0.6 mi
- 4/10Secrist Middle SchoolGrades: 6-8Distance: 1.7 mi
- 3/10Santa Rita High SchoolGrades: 8-12Distance: 2.6 mi
Schools provided by the listing agent
- Elementary: Marshall
- Middle: Secrist
- High: Santa Rita
- District: TUSD
Source: MLS of Southern Arizona. This data may not be complete. We recommend contacting the local school district to confirm school assignments for this home.
