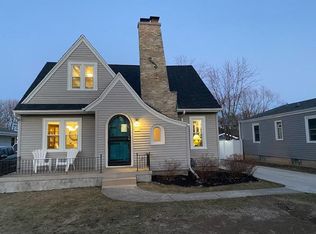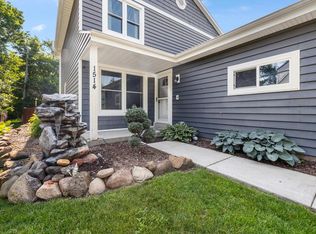Closed
$369,900
1522 South Sunny Slope ROAD, New Berlin, WI 53151
3beds
1,456sqft
Single Family Residence
Built in 1932
7,405.2 Square Feet Lot
$375,500 Zestimate®
$254/sqft
$2,207 Estimated rent
Home value
$375,500
$349,000 - $402,000
$2,207/mo
Zestimate® history
Loading...
Owner options
Explore your selling options
What's special
Stop scrolling! If you've been dreaming of a home that feels historic and completely updated, this delightful Cape Cod is it. Imagine cozy evenings by the brick fireplace and appreciating the original charm of vintage-style doors, built-in cabinets and oak hardwood floors. The updated kitchen is a dream with granite countertops, subway tile, and newer appliances. You get 3 bedrooms, 1.5 baths, and a huge 2.5-car garage. Step outside to your spacious, fenced backyard--perfect for relaxing and gatherings. This home offers the best of both worlds! Ready to see it in person? Schedule your private showing today!
Zillow last checked: 8 hours ago
Listing updated: December 05, 2025 at 04:21am
Listed by:
Judy Moffatt 262-994-9198,
Keller Williams Realty-Milwaukee North Shore
Bought with:
Tracy Stefaniak Borgardt
Source: WIREX MLS,MLS#: 1939991 Originating MLS: Metro MLS
Originating MLS: Metro MLS
Facts & features
Interior
Bedrooms & bathrooms
- Bedrooms: 3
- Bathrooms: 2
- Full bathrooms: 1
- 1/2 bathrooms: 1
Primary bedroom
- Level: Upper
- Area: 140
- Dimensions: 14 x 10
Bedroom 2
- Level: Upper
- Area: 108
- Dimensions: 12 x 9
Bedroom 3
- Level: Upper
- Area: 77
- Dimensions: 11 x 7
Bathroom
- Features: Tub Only, Shower Over Tub
Dining room
- Level: Main
- Area: 130
- Dimensions: 13 x 10
Kitchen
- Level: Main
- Area: 132
- Dimensions: 12 x 11
Living room
- Level: Main
- Area: 204
- Dimensions: 17 x 12
Office
- Level: Main
- Area: 88
- Dimensions: 11 x 8
Heating
- Natural Gas, Other, Radiant/Hot Water
Cooling
- Other
Appliances
- Included: Dishwasher, Dryer, Microwave, Oven, Range, Refrigerator, Washer
Features
- Flooring: Wood
- Windows: Low Emissivity Windows
- Basement: Block,Full,Sump Pump
Interior area
- Total structure area: 1,456
- Total interior livable area: 1,456 sqft
- Finished area above ground: 1,456
Property
Parking
- Total spaces: 2.5
- Parking features: Garage Door Opener, Detached, 2 Car
- Garage spaces: 2.5
Features
- Levels: One and One Half
- Stories: 1
Lot
- Size: 7,405 sqft
Details
- Parcel number: NBC 1154116
- Zoning: RES
Construction
Type & style
- Home type: SingleFamily
- Architectural style: Cape Cod
- Property subtype: Single Family Residence
Materials
- Vinyl Siding
Condition
- 21+ Years
- New construction: No
- Year built: 1932
Utilities & green energy
- Sewer: Public Sewer
- Water: Public
Community & neighborhood
Location
- Region: New Berlin
- Municipality: New Berlin
Price history
| Date | Event | Price |
|---|---|---|
| 12/5/2025 | Sold | $369,900$254/sqft |
Source: | ||
| 11/7/2025 | Contingent | $369,900$254/sqft |
Source: | ||
| 10/23/2025 | Listed for sale | $369,900+2.8%$254/sqft |
Source: | ||
| 9/22/2025 | Listing removed | $359,900$247/sqft |
Source: | ||
| 9/15/2025 | Contingent | $359,900$247/sqft |
Source: | ||
Public tax history
| Year | Property taxes | Tax assessment |
|---|---|---|
| 2023 | $3,609 -3.5% | $243,100 |
| 2022 | $3,741 +5.5% | $243,100 |
| 2021 | $3,547 +64.5% | $243,100 +62.8% |
Find assessor info on the county website
Neighborhood: Greenfield Avenue
Nearby schools
GreatSchools rating
- 9/10Orchard Lane Elementary SchoolGrades: PK-6Distance: 0.5 mi
- 9/10New Berlin Middle/High SchoolGrades: 7-12Distance: 3.5 mi
Schools provided by the listing agent
- Elementary: Orchard Lane
- High: New Berlin West
- District: New Berlin
Source: WIREX MLS. This data may not be complete. We recommend contacting the local school district to confirm school assignments for this home.
Get pre-qualified for a loan
At Zillow Home Loans, we can pre-qualify you in as little as 5 minutes with no impact to your credit score.An equal housing lender. NMLS #10287.
Sell with ease on Zillow
Get a Zillow Showcase℠ listing at no additional cost and you could sell for —faster.
$375,500
2% more+$7,510
With Zillow Showcase(estimated)$383,010

