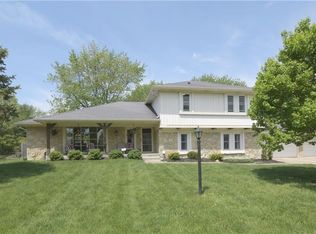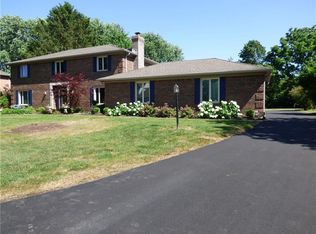Sold
$555,000
15220 Citation Rd, Carmel, IN 46032
5beds
3,966sqft
Residential, Single Family Residence
Built in 1975
0.37 Acres Lot
$601,300 Zestimate®
$140/sqft
$4,076 Estimated rent
Home value
$601,300
$571,000 - $637,000
$4,076/mo
Zestimate® history
Loading...
Owner options
Explore your selling options
What's special
Highly sought after Village Farms neighborhood of Carmel IN, & Westfield Schools! Surrounded by mature trees and a beautiful fenced back yard. Huge open concept kitchen features a large island and granite counter tops. Two living/family rooms, main level guest suite or office with full BA, hardwood floors, & a three season room. Finished basement with 1/2 BA, new life proof flooring, and plenty of extra storage. This space is perfect for multi-functional use. Four spacious bedrooms upstairs with beautiful unique interior design features! So many updates, newly painted outside, concrete driveway, back patio and firepit area. Neighborhood access to the Monon Trail and a short drive to many of Carmel's best shops and restaurants!
Zillow last checked: 8 hours ago
Listing updated: May 17, 2023 at 08:22am
Listing Provided by:
Angela McComiskey 317-432-1684,
Keller Williams Indpls Metro N
Bought with:
Colleen Abels
eXp Realty, LLC
Source: MIBOR as distributed by MLS GRID,MLS#: 21912347
Facts & features
Interior
Bedrooms & bathrooms
- Bedrooms: 5
- Bathrooms: 4
- Full bathrooms: 3
- 1/2 bathrooms: 1
- Main level bathrooms: 1
- Main level bedrooms: 1
Primary bedroom
- Level: Upper
- Area: 204 Square Feet
- Dimensions: 17x12
Bedroom 2
- Level: Upper
- Area: 140 Square Feet
- Dimensions: 14x10
Bedroom 3
- Level: Upper
- Area: 168 Square Feet
- Dimensions: 14x12
Bedroom 4
- Level: Upper
- Area: 156 Square Feet
- Dimensions: 13x12
Bedroom 5
- Level: Main
- Area: 120 Square Feet
- Dimensions: 12x10
Other
- Features: Tile-Ceramic
- Level: Main
- Area: 48 Square Feet
- Dimensions: 08x06
Dining room
- Features: Hardwood
- Level: Main
- Area: 168 Square Feet
- Dimensions: 14x12
Family room
- Features: Hardwood
- Level: Main
- Area: 286 Square Feet
- Dimensions: 22x13
Family room
- Features: Vinyl Plank
- Level: Basement
- Area: 518 Square Feet
- Dimensions: 37x14
Kitchen
- Features: Hardwood
- Level: Main
- Area: 252 Square Feet
- Dimensions: 18x14
Living room
- Features: Hardwood
- Level: Main
- Area: 252 Square Feet
- Dimensions: 18x14
Sun room
- Level: Main
- Area: 234 Square Feet
- Dimensions: 18x13
Heating
- Forced Air
Cooling
- Has cooling: Yes
Appliances
- Included: Dishwasher, Dryer, Disposal, Gas Water Heater, Microwave, Gas Oven, Refrigerator, Washer
- Laundry: Main Level
Features
- Breakfast Bar, Entrance Foyer, Hardwood Floors, Walk-In Closet(s)
- Flooring: Hardwood
- Basement: Finished
- Number of fireplaces: 1
- Fireplace features: Family Room, Wood Burning
Interior area
- Total structure area: 3,966
- Total interior livable area: 3,966 sqft
- Finished area below ground: 1,065
Property
Parking
- Total spaces: 2
- Parking features: Attached, Garage Door Opener
- Attached garage spaces: 2
Features
- Levels: Two
- Stories: 2
- Patio & porch: Glass Enclosed, Patio
- Exterior features: Fire Pit
- Has view: Yes
- View description: Lake
- Has water view: Yes
- Water view: Lake
Lot
- Size: 0.37 Acres
- Features: Mature Trees
Details
- Additional structures: Barn Mini
- Parcel number: 290913101011000015
Construction
Type & style
- Home type: SingleFamily
- Property subtype: Residential, Single Family Residence
- Attached to another structure: Yes
Materials
- Brick, Vinyl Siding
- Foundation: Block, Concrete Perimeter
Condition
- New construction: No
- Year built: 1975
Utilities & green energy
- Water: Municipal/City
Community & neighborhood
Location
- Region: Carmel
- Subdivision: Village Farms
HOA & financial
HOA
- Has HOA: Yes
- HOA fee: $500 annually
- Amenities included: Clubhouse, Meeting Room, Playground, Pond Year Round, Pool, Tennis Court(s)
- Services included: Clubhouse, Entrance Common, ParkPlayground, Tennis Court(s)
Price history
| Date | Event | Price |
|---|---|---|
| 5/17/2023 | Sold | $555,000+5.7%$140/sqft |
Source: | ||
| 4/16/2023 | Pending sale | $525,000$132/sqft |
Source: | ||
| 4/13/2023 | Listed for sale | $525,000+38.5%$132/sqft |
Source: | ||
| 12/12/2019 | Sold | $379,000-2.8%$96/sqft |
Source: | ||
| 11/11/2019 | Pending sale | $389,900$98/sqft |
Source: eXp Realty, LLC #21678396 Report a problem | ||
Public tax history
| Year | Property taxes | Tax assessment |
|---|---|---|
| 2024 | $4,674 +9.3% | $445,500 +8.3% |
| 2023 | $4,278 +14% | $411,300 +11.3% |
| 2022 | $3,752 +12.8% | $369,400 +17% |
Find assessor info on the county website
Neighborhood: 46032
Nearby schools
GreatSchools rating
- 8/10Oak Trace Elementary SchoolGrades: PK-4Distance: 1.3 mi
- 9/10Westfield Middle SchoolGrades: 7-8Distance: 2.8 mi
- 10/10Westfield High SchoolGrades: 9-12Distance: 3 mi
Schools provided by the listing agent
- Middle: Westfield Middle School
- High: Westfield High School
Source: MIBOR as distributed by MLS GRID. This data may not be complete. We recommend contacting the local school district to confirm school assignments for this home.
Get a cash offer in 3 minutes
Find out how much your home could sell for in as little as 3 minutes with a no-obligation cash offer.
Estimated market value$601,300
Get a cash offer in 3 minutes
Find out how much your home could sell for in as little as 3 minutes with a no-obligation cash offer.
Estimated market value
$601,300

