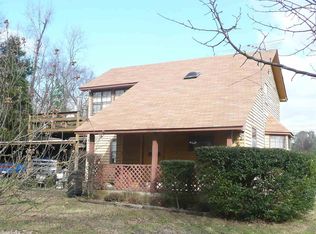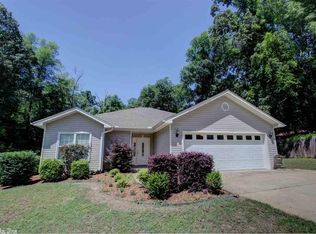I believe you will fall in love as soon as you step inside this meticulously cared for home. It is overflowing with the sought after character of older homes and is beautifully updated. The kitchen has granite counters, an island with a genuine butcher block top and a built-in wall hutch. Family room has a wood burning stove. Split bedroom arrangement. Separate laundry room. The home welcomes in light throughout. All this plus a 22x24 foot shop and the property itself is gorgeous. Nothing here disappoints.
This property is off market, which means it's not currently listed for sale or rent on Zillow. This may be different from what's available on other websites or public sources.


