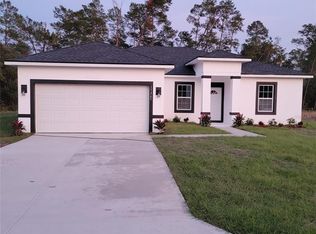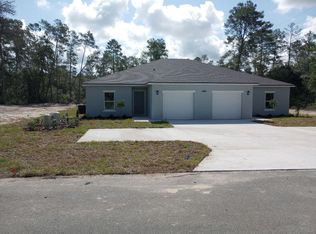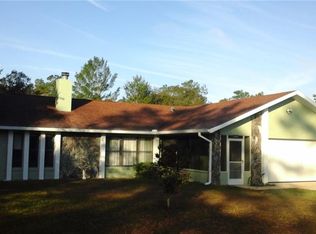Sold for $310,000
$310,000
15225 SW 29th Terrace Rd, Ocala, FL 34473
4beds
1,751sqft
Single Family Residence
Built in 2025
0.46 Acres Lot
$306,600 Zestimate®
$177/sqft
$1,935 Estimated rent
Home value
$306,600
$276,000 - $340,000
$1,935/mo
Zestimate® history
Loading...
Owner options
Explore your selling options
What's special
One or more photo(s) has been virtually staged. Situated on an impressive oversized 0.46-acre lot, this stunning home offers the perfect blend of space, comfort, and style—ideal for modern living and entertaining. Step inside to discover a beautifully designed open floor plan that seamlessly connects a spacious living room, elegant dining area, and a large, well-appointed kitchen with ample room for cooking and gathering. Natural light floods the interior, enhancing the home's welcoming and airy feel. With 4 generously sized bedrooms, there's room for everyone. The primary suite is a true retreat, featuring a luxurious walk-in closet, while the additional bedrooms each include their own built-in closets for convenient storage. Enjoy the comfort and functionality of 2 full bathrooms, thoughtfully laid out for everyday use and guest accommodation. The home also boasts a two-car garage, offering secure parking and extra storage space. Whether you're hosting indoors or enjoying the expansive outdoor space, this property delivers the flexibility and freedom to create the lifestyle you’ve been dreaming of. Don’t miss your chance to own a home that offers so much—both inside and out.
Zillow last checked: 8 hours ago
Listing updated: October 24, 2025 at 02:21pm
Listing Provided by:
Victor Kubrusly 754-304-4750,
WRA BUSINESS & REAL ESTATE 407-512-1008,
Luismer Hurtado Alvarez 352-502-1359,
WRA BUSINESS & REAL ESTATE
Bought with:
Jose Luna Duprey, 3599703
G FIRST REALTY LLC
Source: Stellar MLS,MLS#: O6328331 Originating MLS: Orlando Regional
Originating MLS: Orlando Regional

Facts & features
Interior
Bedrooms & bathrooms
- Bedrooms: 4
- Bathrooms: 2
- Full bathrooms: 2
Primary bedroom
- Features: Walk-In Closet(s)
- Level: First
Bedroom 2
- Features: Built-in Closet
- Level: First
Bedroom 3
- Features: Built-in Closet
- Level: First
Bedroom 4
- Features: Built-in Closet
- Level: First
Primary bathroom
- Level: First
Bathroom 2
- Level: First
Dining room
- Level: First
Kitchen
- Features: Storage Closet
- Level: First
Laundry
- Level: First
Living room
- Level: First
Heating
- Central
Cooling
- Central Air
Appliances
- Included: Dishwasher, Microwave, Range, Refrigerator
- Laundry: Inside, Laundry Room
Features
- Eating Space In Kitchen, High Ceilings, Kitchen/Family Room Combo, Living Room/Dining Room Combo, Open Floorplan, Primary Bedroom Main Floor, Solid Wood Cabinets, Stone Counters, Thermostat, Walk-In Closet(s)
- Flooring: Vinyl
- Doors: Sliding Doors
- Has fireplace: No
Interior area
- Total structure area: 2,317
- Total interior livable area: 1,751 sqft
Property
Parking
- Total spaces: 2
- Parking features: Garage Door Opener
- Attached garage spaces: 2
Features
- Levels: One
- Stories: 1
- Patio & porch: Front Porch
- Exterior features: Garden, Lighting, Sidewalk
- Has view: Yes
- View description: Trees/Woods
Lot
- Size: 0.46 Acres
- Features: Oversized Lot
Details
- Parcel number: 8003031914
- Zoning: RPUD
- Special conditions: None
Construction
Type & style
- Home type: SingleFamily
- Architectural style: Ranch
- Property subtype: Single Family Residence
Materials
- Block, Stucco
- Foundation: Slab
- Roof: Shingle
Condition
- Completed
- New construction: Yes
- Year built: 2025
Details
- Builder model: 1751
- Builder name: LAKESHORE LIRA INVESTMENTS CORPORATION
- Warranty included: Yes
Utilities & green energy
- Sewer: Septic Tank
- Water: Public
- Utilities for property: Electricity Available, Water Available
Community & neighborhood
Location
- Region: Ocala
- Subdivision: MARION OAKS UN 03
HOA & financial
HOA
- Has HOA: No
Other fees
- Pet fee: $0 monthly
Other financial information
- Total actual rent: 0
Other
Other facts
- Listing terms: Cash,Conventional,FHA,Other,VA Loan
- Ownership: Fee Simple
- Road surface type: Asphalt
Price history
| Date | Event | Price |
|---|---|---|
| 10/24/2025 | Sold | $310,000-2.5%$177/sqft |
Source: | ||
| 9/23/2025 | Pending sale | $317,900$182/sqft |
Source: | ||
| 9/16/2025 | Price change | $317,900-0.6%$182/sqft |
Source: | ||
| 9/10/2025 | Price change | $319,900-0.9%$183/sqft |
Source: | ||
| 9/4/2025 | Price change | $322,900-0.6%$184/sqft |
Source: | ||
Public tax history
Tax history is unavailable.
Neighborhood: 34473
Nearby schools
GreatSchools rating
- 3/10Horizon Academy At Marion OaksGrades: 5-8Distance: 1.2 mi
- 2/10Dunnellon High SchoolGrades: 9-12Distance: 15.6 mi
- 2/10Sunrise Elementary SchoolGrades: PK-4Distance: 1.5 mi
Schools provided by the listing agent
- Elementary: Horizon Academy/Mar Oaks
- Middle: Horizon Academy/Mar Oaks
- High: Dunnellon High School
Source: Stellar MLS. This data may not be complete. We recommend contacting the local school district to confirm school assignments for this home.
Get a cash offer in 3 minutes
Find out how much your home could sell for in as little as 3 minutes with a no-obligation cash offer.
Estimated market value$306,600
Get a cash offer in 3 minutes
Find out how much your home could sell for in as little as 3 minutes with a no-obligation cash offer.
Estimated market value
$306,600


