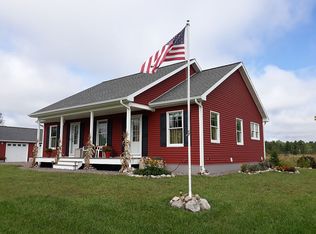Sold for $185,000
$185,000
15226 W H40, Rudyard, MI 49780
3beds
1,512sqft
Manufactured Home
Built in 1973
5 Acres Lot
$208,500 Zestimate®
$122/sqft
$-- Estimated rent
Home value
$208,500
$198,000 - $219,000
Not available
Zestimate® history
Loading...
Owner options
Explore your selling options
What's special
TERRIFIC 1500+ SQ. FT., 3-BEDR., 2 BATH HOME AVAILABLE WITHIN 4-MILES OF RUDYARD, MICHIGAN WITH IMMEDIATE OCCUPANCY. FEATURES INCLUDE A FABULOUS FLOOR PLAN WITH AN UPDATED OAK KITCHEN OFFERING PLENTY OF COUNTER SPACE, CUPBOARDS AND AN ISLAND OPEN TO THE DINING ROOM FOR ENTERTAINING OR POSSIBLY KEEPING CLOSE TABS ON THE LITTLE ONES. ALSO INCLUDED IS A LARGE LIVING ROOM OVERLOOKING THE BACK YARD, DECK AND ABOVE GROUND POOL COMPLETE WITH SLIDE AND HEAT PUMP. EXTRAS INCLUDE: STAINLESS-STEEL APPLIANCES, WASHER & DRYER, A GEOTHERMAL HEAT PUMP WHICH PROVIDES BOTH HEAT AND AIR CONDITIONING, NEWER WINDOWS, FLOORING, SOLID 6-PANEL OAK DOORS AND TRIM THROUGHOUT, CEDAR LINED CLOSETS AND A VERY NICE CLEAN, DRY PARTIAL BASEMENT UTILIZED AS THE UTILITY & LAUNDRY ROOM. ALSO INCLUDED IS A DETACHED 2-CAR GARAGE, A 1-BEDROOM EFFICIENCY APARTMENT OFFERING A RANGE, REFRIGERATOR, MICROWAVE/VENT AND A NEWER WALL HEATER/AIR-CONDITIONER WITH A GREAT RENTAL HISTORY AND CURRENTLY VACANT FOR THE SALE. ALSO INCLUDED IS A WOOD HEATED COMBINATION HE SHOP/SHE SHED WITH AN UPPER LEVEL AND A FREE AMERICA'S PREFERRED HOME WARRANTY FOR 1-YEAR AFTER THE CLOSING. ALL OF THIS IS SITUATED ON A TERRIFIC 5-ACRE PARCEL OFFERING A FABULOUS MATURE TREELINE ON THE NORTH & WEST SIDES AND A BEAUTIFUL DEEP FRONT YARD WITH A SOUTHERN EXPOSURE. CALL TODAY BEFORE THIS TERRIFIC PACKAGE SLIPS AWAY!
Zillow last checked: 8 hours ago
Listing updated: August 26, 2024 at 08:48pm
Listed by:
LEANNE MARLOW 906-630-5838,
Real Estate One Northern Properties
Bought with:
Tina L Kabelman, 6501445057
Smith & Company Real Estate
Source: EUPBR,MLS#: 24-47
Facts & features
Interior
Bedrooms & bathrooms
- Bedrooms: 3
- Bathrooms: 2
- Full bathrooms: 1
- 3/4 bathrooms: 1
Primary bedroom
- Description: Vinyl Flr., Window, Shoe Closet
- Level: M
- Area: 174.62
- Dimensions: 17.17 x 10.17
Bedroom 1
- Description: Vinyl Flr., Cedar Lined Closet, Window, C. Fan
- Level: M
- Area: 111.01
- Dimensions: 10.83 x 10.25
Bedroom 1
- Level: M
Bedroom 2
- Description: Vinyl Flr., Cedar Lined Closet, Window, C. Fan
- Level: M
- Area: 126.56
- Dimensions: 11.25 x 11.25
Bathroom
- Description: Full Bath, Cer. Tile Flr.
- Level: M
- Area: 58.74
- Dimensions: 7.75 x 7.58
Other
- Description: Primary, Ceramic Tile Flr.
- Level: M
- Area: 39.68
- Dimensions: 6.9 x 5.75
Other
- Level: M
Dining room
- Description: Laminate Flr., Dbl. Hung Windows, C. Fan
- Level: M
- Area: 138.71
- Dimensions: 12.33 x 11.25
Foyer
- Description: Laminate Floor
- Level: M
- Area: 58.98
- Dimensions: 9.83 x 6
Kitchen
- Description: Black & S/S. Appl., Island, Oak Cupb.Wlazy Susans
- Level: M
- Area: 153.69
- Dimensions: 14.75 x 10.42
Kitchen
- Level: M
Laundry
- Description: Laundry/Utility Room
- Level: M
- Area: 228
- Dimensions: 19 x 12
Laundry
- Level: M
Living room
- Description: Lam. Flr., Sliders, Cove Ceiling W/C. Fan
- Level: M
- Area: 288
- Dimensions: 18 x 16
Office
- Description: Back Room W/Sliders & Access To Basement
- Level: B
- Area: 105.7
- Dimensions: 13.5 x 7.83
Walk in closet
- Description: Primary, Access To Crawl, Shelving
- Level: M
- Area: 34.3
- Dimensions: 7 x 4.9
Heating
- Baseboard, Electric, Geothermal
Cooling
- Central Air, Wall Unit(s)
Appliances
- Included: Dishwasher, Dryer, Electric Range, Microwave, Range Hood, Refrigerator, Washer
- Laundry: In Basement, Main Level
Features
- Ceiling Fan(s), Sump Pit, Sump Pump, Walk-In Closet(s)
- Flooring: Laminate, Tile
- Windows: Window Coverings, Double Pane Windows, Vinyl
- Basement: Partial,Unfinished
- Has fireplace: Yes
- Fireplace features: Wood Burning Stove
Interior area
- Total structure area: 1,759
- Total interior livable area: 1,512 sqft
- Finished area above ground: 1,512
- Finished area below ground: 0
Property
Parking
- Total spaces: 2
- Parking features: Detached, RV Access/Parking, Garage Door Opener
- Garage spaces: 2
- Details: Garage Dimensions: 28' X 21'
Features
- Patio & porch: Open Deck, Porch Covered
- Exterior features: Lighting
- Pool features: Above Ground
Lot
- Size: 5 Acres
- Dimensions: 488'RF x 516' x 474' x 401'
- Features: Garden, Lawn, Rock, Wooded
Details
- Additional structures: Shed(s)
- Parcel number: 1701111600175
Construction
Type & style
- Home type: MobileManufactured
- Architectural style: Ranch
- Property subtype: Manufactured Home
Materials
- Vinyl Siding
- Foundation: Block, Crawl Space, Slab
- Roof: Asphalt Shingles,Metal
Condition
- Age: 50+
- New construction: No
- Year built: 1973
Utilities & green energy
- Sewer: Septic Tank
- Water: Drilled Well
- Utilities for property: Electricity Connected
Community & neighborhood
Security
- Security features: Smoke Detector(s)
Location
- Region: Rudyard
Other
Other facts
- Listing terms: Cash,Conventional
- Road surface type: Paved
Price history
| Date | Event | Price |
|---|---|---|
| 8/9/2025 | Listing removed | $219,000$145/sqft |
Source: | ||
| 7/10/2025 | Listed for sale | $219,000+18.4%$145/sqft |
Source: | ||
| 3/19/2024 | Sold | $185,000-5.1%$122/sqft |
Source: | ||
| 2/8/2024 | Contingent | $195,000$129/sqft |
Source: | ||
| 1/26/2024 | Listed for sale | $195,000$129/sqft |
Source: | ||
Public tax history
Tax history is unavailable.
Neighborhood: 49780
Nearby schools
GreatSchools rating
- 6/10Rudyard High SchoolGrades: PK-12Distance: 4.1 mi
Schools provided by the listing agent
- District: Rudyard
Source: EUPBR. This data may not be complete. We recommend contacting the local school district to confirm school assignments for this home.
