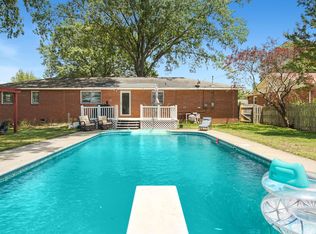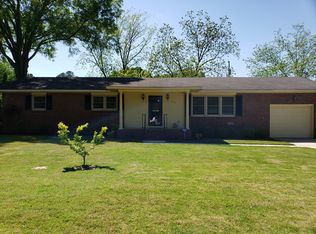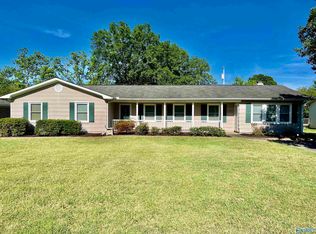Spacious 4 bed, 2 bath full brick ranch home on corner lot with detached storage barn/workshop (2 story) with ally access. attached garage, 19x15 sunroom, greatroom with gas log fireplace, laundry room, landscaped with trees. Beautiful setting, convenient location. Across the st from Austin high school. HVAC energy efficient approx 1 yr old, hot water heater approx 2 yrs.
This property is off market, which means it's not currently listed for sale or rent on Zillow. This may be different from what's available on other websites or public sources.



