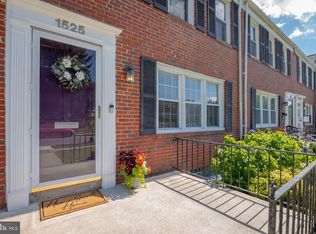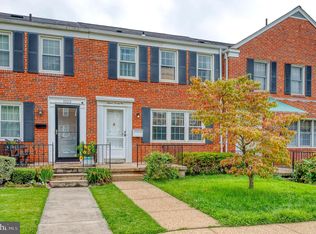Sold for $335,000
$335,000
1523 Doxbury Rd, Baltimore, MD 21286
3beds
1,584sqft
Townhouse
Built in 1960
2,300 Square Feet Lot
$323,400 Zestimate®
$211/sqft
$2,361 Estimated rent
Home value
$323,400
$301,000 - $343,000
$2,361/mo
Zestimate® history
Loading...
Owner options
Explore your selling options
What's special
Open House Cancelled. Tremendous value for this 100% move in ready townhome located in Loch Raven Village - a warm and welcoming townhome community, ideally located near Baltimore County public schools, shopping (7 mins from Towson Town Center), entertainment, & major highways. This classic brick Georgian colonial townhome is spacious - offering 3 finished levels, a front porch, a back deck, fully fenced in backyard, and private off street parking in the rear. Street parking is never a problem though! Seller has made several improvements over the years (be sure to see full list) - highlights include HVAC system replaced (2018), finished basement & added full bathroom in basement, painted throughout, updated upstairs bathroom - new vanity, mirror, removed glass shower, paint, and shelves, and recently replaced handrails and floorboards on rear deck. You will not be disappointed when you tour this home! Fun fact: Loch Raven Village was derived from nearby Loch Raven Dam and Loch Raven Boulevard, and the 25 streets of the village were given complementary Scottish names - hence your new home at DOXBURY! Consider joining Loch Raven Village, Inc. - (a voluntary community association) for $40 a year to help support neighborhood activities, holiday events, clean ups, outreach, tree planting, gardens, etc.
Zillow last checked: 8 hours ago
Listing updated: August 25, 2025 at 08:34am
Listed by:
Jessica DuLaney 443-286-5465,
Next Step Realty,
Listing Team: W Home Group
Bought with:
Chris James, 664924
Northrop Realty
Source: Bright MLS,MLS#: MDBC2134612
Facts & features
Interior
Bedrooms & bathrooms
- Bedrooms: 3
- Bathrooms: 2
- Full bathrooms: 2
Primary bedroom
- Features: Flooring - HardWood
- Level: Upper
- Area: 156 Square Feet
- Dimensions: 13 X 12
Bedroom 2
- Features: Flooring - HardWood
- Level: Upper
- Area: 140 Square Feet
- Dimensions: 14 X 10
Bedroom 3
- Features: Flooring - HardWood
- Level: Upper
- Area: 88 Square Feet
- Dimensions: 11 X 8
Dining room
- Features: Flooring - HardWood
- Level: Main
- Area: 130 Square Feet
- Dimensions: 13 X 10
Family room
- Features: Flooring - Carpet
- Level: Lower
- Area: 304 Square Feet
- Dimensions: 19 X 16
Foyer
- Features: Flooring - Tile/Brick
- Level: Main
- Area: 12 Square Feet
- Dimensions: 4 X 3
Kitchen
- Features: Flooring - Vinyl
- Level: Main
- Area: 104 Square Feet
- Dimensions: 13 X 8
Living room
- Features: Flooring - HardWood
- Level: Main
- Area: 272 Square Feet
- Dimensions: 17 X 16
Utility room
- Features: Flooring - Vinyl
- Level: Lower
- Area: 266 Square Feet
- Dimensions: 19 X 14
Heating
- Forced Air, Natural Gas
Cooling
- Central Air, Ceiling Fan(s), Electric
Appliances
- Included: Dishwasher, Dryer, Exhaust Fan, Ice Maker, Microwave, Oven/Range - Gas, Refrigerator, Washer, Water Heater, Gas Water Heater
Features
- Breakfast Area, Dining Area, Chair Railings, Upgraded Countertops, Crown Molding, Floor Plan - Traditional
- Flooring: Wood
- Doors: Storm Door(s)
- Windows: Window Treatments
- Basement: Full,Finished,Improved
- Has fireplace: No
Interior area
- Total structure area: 1,920
- Total interior livable area: 1,584 sqft
- Finished area above ground: 1,280
- Finished area below ground: 304
Property
Parking
- Parking features: Off Street
Accessibility
- Accessibility features: None
Features
- Levels: Two
- Stories: 2
- Pool features: None
Lot
- Size: 2,300 sqft
Details
- Additional structures: Above Grade, Below Grade
- Parcel number: 04090916601650
- Zoning: R
- Special conditions: Standard
Construction
Type & style
- Home type: Townhouse
- Architectural style: Colonial
- Property subtype: Townhouse
Materials
- Brick
- Foundation: Brick/Mortar
- Roof: Asphalt
Condition
- New construction: No
- Year built: 1960
Utilities & green energy
- Sewer: Public Sewer
- Water: Public
Community & neighborhood
Location
- Region: Baltimore
- Subdivision: Loch Raven Village
Other
Other facts
- Listing agreement: Exclusive Right To Sell
- Ownership: Ground Rent
Price history
| Date | Event | Price |
|---|---|---|
| 8/25/2025 | Sold | $335,000+6.3%$211/sqft |
Source: | ||
| 8/12/2025 | Pending sale | $315,000$199/sqft |
Source: | ||
| 7/25/2025 | Contingent | $315,000$199/sqft |
Source: | ||
| 7/24/2025 | Listed for sale | $315,000+39.4%$199/sqft |
Source: | ||
| 11/18/2015 | Sold | $226,000+0.4%$143/sqft |
Source: Agent Provided Report a problem | ||
Public tax history
| Year | Property taxes | Tax assessment |
|---|---|---|
| 2025 | $3,584 +28.3% | $235,600 +2.2% |
| 2024 | $2,794 +2.2% | $230,567 +2.2% |
| 2023 | $2,733 +2.3% | $225,533 +2.3% |
Find assessor info on the county website
Neighborhood: 21286
Nearby schools
GreatSchools rating
- 4/10Pleasant Plains Elementary SchoolGrades: PK-5Distance: 0.2 mi
- 3/10Loch Raven Technical AcademyGrades: 6-8Distance: 0.5 mi
- 4/10Loch Raven High SchoolGrades: 9-12Distance: 0.8 mi
Schools provided by the listing agent
- District: Baltimore County Public Schools
Source: Bright MLS. This data may not be complete. We recommend contacting the local school district to confirm school assignments for this home.
Get a cash offer in 3 minutes
Find out how much your home could sell for in as little as 3 minutes with a no-obligation cash offer.
Estimated market value$323,400
Get a cash offer in 3 minutes
Find out how much your home could sell for in as little as 3 minutes with a no-obligation cash offer.
Estimated market value
$323,400

