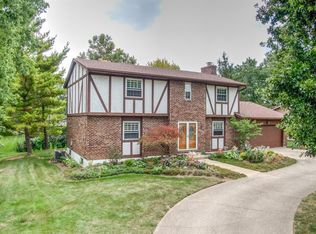Sold for $377,459
$377,459
1523 Hunter Rd, Fairfield, OH 45014
3beds
1,878sqft
Single Family Residence
Built in 1978
0.37 Acres Lot
$380,400 Zestimate®
$201/sqft
$2,069 Estimated rent
Home value
$380,400
$346,000 - $418,000
$2,069/mo
Zestimate® history
Loading...
Owner options
Explore your selling options
What's special
This three-bedroom, two-bathroom house offers approximately 1,878 square feet of living space. The home features a spacious yard with well-maintained landscaping, creating an inviting curb appeal. The property also boasts a spacious maintenance free deck, abundant greenery, and ample natural light throughout.
Inside, the home showcases hardwood floors and a spacious layout, providing a comfortable and open living environment. The living
area is filled with natural light and features a brick fireplace, while the dining area offers scenic outdoor views. The kitchen is equipped with ample cabinetry and granite countertops, and the bedrooms are generously sized.
The basement provides additional living space with exposed beams and concrete flooring, offering flexibility for various uses. Overall,
this home presents an ideal setting for those seeking a comfortable and well-maintained property.
Zillow last checked: 8 hours ago
Listing updated: November 03, 2025 at 01:57pm
Listed by:
Kelly Amann-Rodway (800)710-9843,
Coldwell Banker Realty
Bought with:
Bobbie Drew, 2017005940
Huff Realty
Source: DABR MLS,MLS#: 941652 Originating MLS: Dayton Area Board of REALTORS
Originating MLS: Dayton Area Board of REALTORS
Facts & features
Interior
Bedrooms & bathrooms
- Bedrooms: 3
- Bathrooms: 2
- Full bathrooms: 2
- Main level bathrooms: 2
Primary bedroom
- Level: Main
- Dimensions: 15 x 12
Bedroom
- Level: Main
- Dimensions: 13 x 10
Bedroom
- Level: Main
- Dimensions: 12 x 12
Breakfast room nook
- Level: Main
- Dimensions: 11 x 10
Family room
- Level: Main
- Dimensions: 20 x 15
Kitchen
- Level: Main
- Dimensions: 14 x 10
Laundry
- Level: Main
- Dimensions: 21 x 7
Living room
- Level: Main
- Dimensions: 16 x 12
Heating
- Electric
Cooling
- Heat Pump
Appliances
- Included: Cooktop, Dishwasher, Disposal, Microwave, Range, Refrigerator, Electric Water Heater
Features
- Granite Counters, Pantry, Walk-In Closet(s)
- Windows: Insulated Windows, Vinyl
- Basement: Full,Unfinished
- Has fireplace: Yes
- Fireplace features: Stove, Wood Burning
Interior area
- Total structure area: 1,878
- Total interior livable area: 1,878 sqft
Property
Parking
- Total spaces: 2
- Parking features: Garage, Two Car Garage, Garage Door Opener
- Garage spaces: 2
Features
- Levels: One
- Stories: 1
- Patio & porch: Deck
- Exterior features: Deck
Lot
- Size: 0.37 Acres
Details
- Parcel number: A0700152000073
- Zoning: Residential
- Zoning description: Residential
Construction
Type & style
- Home type: SingleFamily
- Architectural style: Ranch
- Property subtype: Single Family Residence
Materials
- Brick
Condition
- Year built: 1978
Utilities & green energy
- Water: Public
- Utilities for property: Water Available
Community & neighborhood
Security
- Security features: Smoke Detector(s)
Location
- Region: Fairfield
- Subdivision: Middletown
Price history
| Date | Event | Price |
|---|---|---|
| 11/3/2025 | Sold | $377,459-3.2%$201/sqft |
Source: | ||
| 9/2/2025 | Pending sale | $389,900$208/sqft |
Source: | ||
| 8/22/2025 | Listed for sale | $389,900+16.4%$208/sqft |
Source: | ||
| 7/25/2022 | Sold | $335,000+21.8%$178/sqft |
Source: | ||
| 5/26/2022 | Pending sale | $275,000$146/sqft |
Source: | ||
Public tax history
| Year | Property taxes | Tax assessment |
|---|---|---|
| 2024 | $3,471 +1% | $93,780 |
| 2023 | $3,437 +16.8% | $93,780 +51.7% |
| 2022 | $2,944 +15.3% | $61,800 +1.5% |
Find assessor info on the county website
Neighborhood: 45014
Nearby schools
GreatSchools rating
- 7/10Fairfield South Elementary SchoolGrades: K-5Distance: 1.2 mi
- 5/10Fairfield Middle SchoolGrades: 6-8Distance: 1.9 mi
- 5/10Fairfield High SchoolGrades: 9-12Distance: 3 mi
Schools provided by the listing agent
- District: Fairfield
Source: DABR MLS. This data may not be complete. We recommend contacting the local school district to confirm school assignments for this home.
Get a cash offer in 3 minutes
Find out how much your home could sell for in as little as 3 minutes with a no-obligation cash offer.
Estimated market value$380,400
Get a cash offer in 3 minutes
Find out how much your home could sell for in as little as 3 minutes with a no-obligation cash offer.
Estimated market value
$380,400
