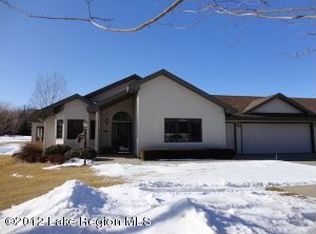Closed
$375,000
1523 Ironwood Rd, Fergus Falls, MN 56537
4beds
2,800sqft
Single Family Residence
Built in 1991
0.51 Acres Lot
$377,900 Zestimate®
$134/sqft
$2,629 Estimated rent
Home value
$377,900
$223,000 - $639,000
$2,629/mo
Zestimate® history
Loading...
Owner options
Explore your selling options
What's special
You don't want to miss out, this is a beautiful home! This spacious family home features 4 bedrooms & 3 bathrooms. An inviting front entrance brings you right into the open main level living area and features a cozy stone fireplace. The update kitchen offers storage at every corner and is the perfect space to prepare meals for family and friends. In the lower level you will find a large family room, a bonus space for an office or exercise area, a fourth bedroom, bathroom, laundry and plenty of storage space. The beautifully landscaped yard features a large and relaxing back deck perfect for relaxing. Schedule your showing today!
Zillow last checked: 8 hours ago
Listing updated: October 26, 2025 at 11:52am
Listed by:
Miranda Kugler Rich 218-205-6605,
Trilogy Real Estate
Bought with:
Bruce A. Fuhrman
RE/MAX Advantage Plus
Source: NorthstarMLS as distributed by MLS GRID,MLS#: 6762466
Facts & features
Interior
Bedrooms & bathrooms
- Bedrooms: 4
- Bathrooms: 3
- Full bathrooms: 2
- 3/4 bathrooms: 1
Bathroom
- Description: 3/4 Basement,Full Primary,Private Primary,Main Floor Full Bath
Dining room
- Description: Informal Dining Room
Heating
- Forced Air, Fireplace(s)
Cooling
- Central Air
Appliances
- Included: Chandelier, Dishwasher, Disposal, Dryer, Electric Water Heater, ENERGY STAR Qualified Appliances, Microwave, Other, Range, Refrigerator, Stainless Steel Appliance(s), Washer
Features
- Basement: Block,Daylight,Finished,Full
- Number of fireplaces: 1
- Fireplace features: Gas, Living Room
Interior area
- Total structure area: 2,800
- Total interior livable area: 2,800 sqft
- Finished area above ground: 1,400
- Finished area below ground: 1,300
Property
Parking
- Total spaces: 2
- Parking features: Attached, Concrete, Garage Door Opener
- Attached garage spaces: 2
- Has uncovered spaces: Yes
- Details: Garage Dimensions (23 x 24)
Accessibility
- Accessibility features: None
Features
- Levels: One
- Stories: 1
- Patio & porch: Deck
Lot
- Size: 0.51 Acres
- Dimensions: 95 x 163
- Features: Wooded
Details
- Foundation area: 1400
- Parcel number: 71002991558000
- Zoning description: Residential-Single Family
Construction
Type & style
- Home type: SingleFamily
- Property subtype: Single Family Residence
Materials
- Brick/Stone, Brick
- Roof: Asphalt
Condition
- Age of Property: 34
- New construction: No
- Year built: 1991
Utilities & green energy
- Electric: Circuit Breakers, Power Company: Ottertail Power
- Gas: Natural Gas
- Sewer: City Sewer/Connected
- Water: City Water/Connected
Community & neighborhood
Location
- Region: Fergus Falls
- Subdivision: Woodridge Estates 2nd Add
HOA & financial
HOA
- Has HOA: No
Price history
| Date | Event | Price |
|---|---|---|
| 10/24/2025 | Sold | $375,000-1.1%$134/sqft |
Source: | ||
| 9/22/2025 | Pending sale | $379,000$135/sqft |
Source: | ||
| 8/21/2025 | Price change | $379,000-2.1%$135/sqft |
Source: | ||
| 7/31/2025 | Listed for sale | $387,000+10.6%$138/sqft |
Source: | ||
| 6/15/2022 | Sold | $350,000+0%$125/sqft |
Source: | ||
Public tax history
| Year | Property taxes | Tax assessment |
|---|---|---|
| 2024 | $3,626 +5% | $316,900 +11.2% |
| 2023 | $3,454 +3.2% | $285,000 +11.2% |
| 2022 | $3,348 +22.5% | $256,400 |
Find assessor info on the county website
Neighborhood: 56537
Nearby schools
GreatSchools rating
- 7/10Cleveland Elementary SchoolGrades: 2-4Distance: 1.6 mi
- 8/10Kennedy Middle SchoolGrades: 5-8Distance: 1.5 mi
- 8/10Kennedy High SchoolGrades: 9-12Distance: 1.5 mi
Get pre-qualified for a loan
At Zillow Home Loans, we can pre-qualify you in as little as 5 minutes with no impact to your credit score.An equal housing lender. NMLS #10287.
