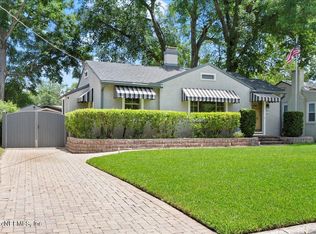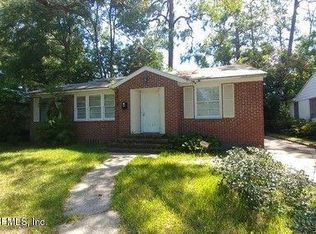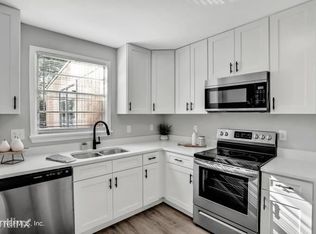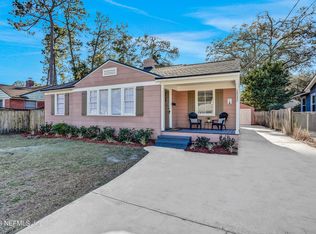Closed
$367,500
1523 PERSHING Road, Jacksonville, FL 32205
3beds
1,300sqft
Single Family Residence
Built in 1944
6,534 Square Feet Lot
$361,600 Zestimate®
$283/sqft
$2,266 Estimated rent
Home value
$361,600
$340,000 - $383,000
$2,266/mo
Zestimate® history
Loading...
Owner options
Explore your selling options
What's special
OPEN HOUSE - 8/31 12-2 You will fall in love w/ this beautifully maintained 3-bedroom, 2.5-bath Avondale Bungalow featuring Hardwood Floors and a Spacious, light-filled Family Room with a Cozy Fireplace. The Updated Kitchen boasts White Cabinetry, Granite Countertops, and Stainless-Steel Appliances. The Generous Primary Suite and Well-Appointed Guest Bedrooms offer comfortable living for Families or Roommates. Step outside to a Large, Screened Lanai, perfect for outdoor dining & enjoy a Fully Fenced Backyard with Fruit & Flowering trees, plus a Lighted Patio ideal for evening gatherings. Walk or bike to the shops and restaurants of Avondale. Located minutes from parks, top-rated schools, NAS JAX and the airport. Additional features include: A 2 Car Garage + a Detached 320 sq. ft. Outbuilding w/ electricity, great for a Workshop, Gym, Game room, or Storage. Home has a Metal Roof, New HVAC, Water Heater & Interior paint. A 2.25% Assumable VA loan option available for qualified buyer
Zillow last checked: 8 hours ago
Listing updated: October 01, 2025 at 10:01am
Listed by:
SANDRA CHRISTINE APPLEGATE 904-673-2229,
KELLER WILLIAMS REALTY ATLANTIC PARTNERS 904-247-0059
Bought with:
BRYAN GATES, 3166015
INI REALTY
Source: realMLS,MLS#: 2104059
Facts & features
Interior
Bedrooms & bathrooms
- Bedrooms: 3
- Bathrooms: 3
- Full bathrooms: 2
- 1/2 bathrooms: 1
Heating
- Central
Cooling
- Central Air
Appliances
- Included: Dishwasher, Dryer, Electric Range, Ice Maker, Microwave, Refrigerator, Washer
- Laundry: Electric Dryer Hookup, In Garage, Washer Hookup
Features
- Ceiling Fan(s), Entrance Foyer, Primary Bathroom - Tub with Shower
- Flooring: Tile, Wood
- Has fireplace: Yes
- Fireplace features: Wood Burning
Interior area
- Total interior livable area: 1,300 sqft
Property
Parking
- Total spaces: 2
- Parking features: Detached, Garage, Garage Door Opener
- Garage spaces: 2
Features
- Levels: One
- Stories: 1
- Patio & porch: Front Porch, Rear Porch, Screened
- Fencing: Fenced,Wood
Lot
- Size: 6,534 sqft
- Features: Sprinklers In Front, Sprinklers In Rear
Details
- Parcel number: 0930770000
Construction
Type & style
- Home type: SingleFamily
- Property subtype: Single Family Residence
Materials
- Vinyl Siding
- Roof: Metal
Condition
- New construction: No
- Year built: 1944
Utilities & green energy
- Sewer: Public Sewer
- Water: Public
- Utilities for property: Cable Available, Electricity Connected, Sewer Connected, Water Connected
Community & neighborhood
Location
- Region: Jacksonville
- Subdivision: Avondale
Other
Other facts
- Listing terms: Assumable,Cash,Conventional,FHA,VA Loan
Price history
| Date | Event | Price |
|---|---|---|
| 9/30/2025 | Sold | $367,500-7%$283/sqft |
Source: | ||
| 8/15/2025 | Listed for sale | $395,000+16.5%$304/sqft |
Source: | ||
| 6/29/2023 | Listing removed | -- |
Source: Zillow Rentals Report a problem | ||
| 6/21/2023 | Price change | $2,400-4%$2/sqft |
Source: Zillow Rentals Report a problem | ||
| 6/1/2023 | Listed for rent | $2,500$2/sqft |
Source: Zillow Rentals Report a problem | ||
Public tax history
| Year | Property taxes | Tax assessment |
|---|---|---|
| 2024 | $6,642 +16% | $359,911 +3.4% |
| 2023 | $5,724 +0% | $348,016 +9.4% |
| 2022 | $5,723 +8.6% | $318,051 +10% |
Find assessor info on the county website
Neighborhood: Avondale
Nearby schools
GreatSchools rating
- 7/10Fishweir Elementary SchoolGrades: PK-5Distance: 0.3 mi
- 4/10Lake Shore Middle SchoolGrades: 6-8Distance: 1.5 mi
- 2/10Robert E. Lee High SchoolGrades: 9-12Distance: 1.3 mi
Schools provided by the listing agent
- Elementary: Fishweir
Source: realMLS. This data may not be complete. We recommend contacting the local school district to confirm school assignments for this home.
Get a cash offer in 3 minutes
Find out how much your home could sell for in as little as 3 minutes with a no-obligation cash offer.
Estimated market value$361,600
Get a cash offer in 3 minutes
Find out how much your home could sell for in as little as 3 minutes with a no-obligation cash offer.
Estimated market value
$361,600



