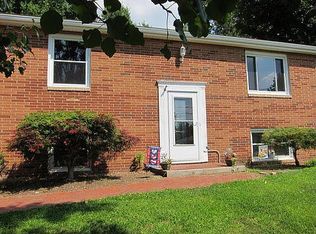Sold for $202,000
$202,000
1523 Queenstown Rd, Kent, OH 44240
4beds
1,624sqft
Single Family Residence
Built in 1972
9,713.88 Square Feet Lot
$204,800 Zestimate®
$124/sqft
$2,061 Estimated rent
Home value
$204,800
$160,000 - $264,000
$2,061/mo
Zestimate® history
Loading...
Owner options
Explore your selling options
What's special
Welcome home to 1523 Queenstown Road! A charming 4-bedroom, 2-full-bath home nestled in the heart of Brimfield, Township. This inviting property offers comfort, flexibility, and convenience all in one. The lower-level family room provides a great space for relaxing or could easily serve as a fifth bedroom to suit your needs. Enjoy outdoor living in the fenced-in backyard, perfect for pets, play, or gatherings. Ideally located just minutes from shopping, restaurants, universities, parks, and hike-and-bike trails, this home offers the perfect blend of peaceful living and everyday convenience. Come see why this Brimfield gem is the perfect place to call home!
Zillow last checked: 8 hours ago
Listing updated: December 18, 2025 at 11:15am
Listing Provided by:
David P Bissler 330-819-5619 davebissler@gmail.com,
Berkshire Hathaway HomeServices Stouffer Realty
Bought with:
Victor Duqum, 2012003077
VSD Realty, LLC.
Source: MLS Now,MLS#: 5165950 Originating MLS: Akron Cleveland Association of REALTORS
Originating MLS: Akron Cleveland Association of REALTORS
Facts & features
Interior
Bedrooms & bathrooms
- Bedrooms: 4
- Bathrooms: 2
- Full bathrooms: 2
- Main level bathrooms: 1
- Main level bedrooms: 2
Primary bedroom
- Level: First
- Dimensions: 12 x 14
Bedroom
- Level: First
- Dimensions: 11 x 12
Bedroom
- Level: Lower
- Dimensions: 10 x 11
Bedroom
- Level: Lower
- Dimensions: 10 x 10
Dining room
- Level: First
- Dimensions: 10 x 12
Family room
- Level: Lower
- Dimensions: 12 x 18
Kitchen
- Level: First
- Dimensions: 10 x 12
Living room
- Level: First
- Dimensions: 14 x 16
Heating
- Forced Air, Gas
Cooling
- Central Air
Appliances
- Included: Dishwasher, Microwave
Features
- Basement: Full,Sump Pump
- Has fireplace: No
Interior area
- Total structure area: 1,624
- Total interior livable area: 1,624 sqft
- Finished area above ground: 1,624
Property
Parking
- Parking features: Asphalt, Driveway
Features
- Levels: Two,Multi/Split
- Stories: 2
- Patio & porch: Deck
Lot
- Size: 9,713 sqft
Details
- Parcel number: 040421000042000
Construction
Type & style
- Home type: SingleFamily
- Architectural style: Bi-Level
- Property subtype: Single Family Residence
Materials
- Vinyl Siding
- Roof: Asphalt,Fiberglass
Condition
- Year built: 1972
Utilities & green energy
- Sewer: Public Sewer
- Water: Well
Community & neighborhood
Location
- Region: Kent
- Subdivision: Beechcrest
Price history
| Date | Event | Price |
|---|---|---|
| 12/12/2025 | Sold | $202,000+1.1%$124/sqft |
Source: | ||
| 10/29/2025 | Pending sale | $199,900$123/sqft |
Source: | ||
| 10/20/2025 | Listed for sale | $199,900+26.6%$123/sqft |
Source: | ||
| 7/2/2025 | Sold | $157,920+10.4%$97/sqft |
Source: | ||
| 3/7/2025 | Pending sale | $143,000-40.4%$88/sqft |
Source: | ||
Public tax history
| Year | Property taxes | Tax assessment |
|---|---|---|
| 2024 | $3,296 0% | $56,500 +23.3% |
| 2023 | $3,298 -0.2% | $45,820 |
| 2022 | $3,306 +2.8% | $45,820 |
Find assessor info on the county website
Neighborhood: Brimfield
Nearby schools
GreatSchools rating
- 7/10Brimfield Elementary SchoolGrades: K-5Distance: 0.8 mi
- 8/10Field Middle SchoolGrades: 6-8Distance: 1.8 mi
- 4/10Field High SchoolGrades: 9-12Distance: 1.8 mi
Schools provided by the listing agent
- District: Field LSD - 6703
Source: MLS Now. This data may not be complete. We recommend contacting the local school district to confirm school assignments for this home.
Get a cash offer in 3 minutes
Find out how much your home could sell for in as little as 3 minutes with a no-obligation cash offer.
Estimated market value$204,800
Get a cash offer in 3 minutes
Find out how much your home could sell for in as little as 3 minutes with a no-obligation cash offer.
Estimated market value
$204,800

