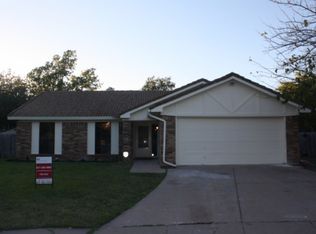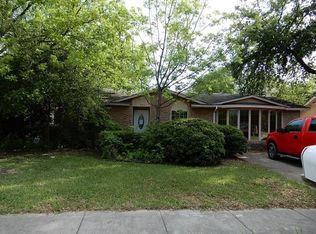Sold on 10/30/25
Price Unknown
1523 Rambler Rd, Arlington, TX 76014
3beds
1,131sqft
Single Family Residence
Built in 1971
9,321.84 Square Feet Lot
$230,100 Zestimate®
$--/sqft
$1,775 Estimated rent
Home value
$230,100
$216,000 - $246,000
$1,775/mo
Zestimate® history
Loading...
Owner options
Explore your selling options
What's special
Location, Location, Location! This charming brick home sitting in a corner lot has been beautifully updated and is truly move-in ready. Featuring an open-concept layout filled with natural light, it offers 3 spacious bedrooms and 1.5 bathrooms. The kitchen stands out with beautiful wooden cabinets, plenty of counter space, a separate pantry, and a cozy dining area—perfect for family meals or entertaining. Both the kitchen and bathrooms showcase elegant wooden cabinetry that adds warmth and character throughout. The inviting living room flows seamlessly to the backyard, providing the ideal space for gatherings or quiet evenings outdoors. Nestled in a quiet neighborhood yet just minutes from shopping, schools, and dining, you’ll enjoy the best of both convenience and tranquility. In the backyard enjoy the covered patio with plenty of space roam in your backyard.
Zillow last checked: 8 hours ago
Listing updated: November 03, 2025 at 10:15am
Listed by:
Juan Manuel Acosta 0649886 4697749308,
RJ Williams & Company RE LLC 682-214-7592
Bought with:
Gricelda Moreno
Rendon Realty, LLC
Source: NTREIS,MLS#: 21043691
Facts & features
Interior
Bedrooms & bathrooms
- Bedrooms: 3
- Bathrooms: 2
- Full bathrooms: 1
- 1/2 bathrooms: 1
Primary bedroom
- Features: Ceiling Fan(s)
- Level: First
- Dimensions: 9 x 13
Bedroom
- Features: Ceiling Fan(s)
- Level: First
- Dimensions: 9 x 13
Bedroom
- Features: Ceiling Fan(s)
- Level: First
- Dimensions: 12 x 9
Other
- Level: First
- Dimensions: 4 x 10
Half bath
- Level: First
- Dimensions: 4 x 4
Kitchen
- Level: First
- Dimensions: 12 x 8
Living room
- Features: Ceiling Fan(s)
- Level: First
- Dimensions: 16 x 16
Heating
- Central, Electric
Cooling
- Central Air, Ceiling Fan(s), Electric
Appliances
- Included: Dishwasher, Gas Range, Microwave, Refrigerator
- Laundry: Washer Hookup, Dryer Hookup
Features
- Decorative/Designer Lighting Fixtures, Cable TV
- Flooring: Laminate, Tile
- Has basement: No
- Has fireplace: No
Interior area
- Total interior livable area: 1,131 sqft
Property
Parking
- Total spaces: 1
- Parking features: Covered, Door-Single, Driveway, Garage
- Attached garage spaces: 1
- Has uncovered spaces: Yes
Features
- Levels: One
- Stories: 1
- Patio & porch: Rear Porch, Covered
- Pool features: None
Lot
- Size: 9,321 sqft
Details
- Parcel number: 00056243
Construction
Type & style
- Home type: SingleFamily
- Architectural style: Traditional,Detached
- Property subtype: Single Family Residence
Materials
- Brick
- Foundation: Slab
- Roof: Composition,Shingle
Condition
- Year built: 1971
Utilities & green energy
- Sewer: Public Sewer
- Water: Public
- Utilities for property: Electricity Available, Sewer Available, Water Available, Cable Available
Community & neighborhood
Location
- Region: Arlington
- Subdivision: Arkansas Heights Add
Other
Other facts
- Listing terms: Cash,Conventional,FHA,VA Loan
Price history
| Date | Event | Price |
|---|---|---|
| 10/30/2025 | Sold | -- |
Source: NTREIS #21043691 Report a problem | ||
| 10/4/2025 | Pending sale | $230,000$203/sqft |
Source: NTREIS #21043691 Report a problem | ||
| 9/10/2025 | Listed for sale | $230,000+36.1%$203/sqft |
Source: NTREIS #21043691 Report a problem | ||
| 3/2/2020 | Listing removed | $169,000$149/sqft |
Source: Front Real Estate Co #14240857 Report a problem | ||
| 2/9/2020 | Pending sale | $169,000$149/sqft |
Source: Front Real Estate Co #14240857 Report a problem | ||
Public tax history
| Year | Property taxes | Tax assessment |
|---|---|---|
| 2024 | $5,902 +13% | $270,065 +14% |
| 2023 | $5,225 +4.8% | $236,800 +18.1% |
| 2022 | $4,988 +6.1% | $200,559 +9.4% |
Find assessor info on the county website
Neighborhood: East
Nearby schools
GreatSchools rating
- 5/10Amos Elementary SchoolGrades: PK-6Distance: 0.3 mi
- 2/10Workman Junior High SchoolGrades: 7-8Distance: 1.1 mi
- 2/10Sam Houston High SchoolGrades: 9-12Distance: 0.8 mi
Schools provided by the listing agent
- Elementary: Amos
- High: Sam Houston
- District: Arlington ISD
Source: NTREIS. This data may not be complete. We recommend contacting the local school district to confirm school assignments for this home.
Get a cash offer in 3 minutes
Find out how much your home could sell for in as little as 3 minutes with a no-obligation cash offer.
Estimated market value
$230,100
Get a cash offer in 3 minutes
Find out how much your home could sell for in as little as 3 minutes with a no-obligation cash offer.
Estimated market value
$230,100

