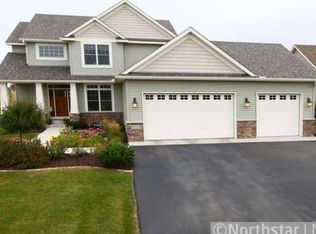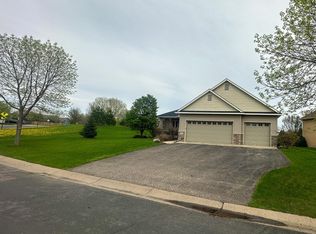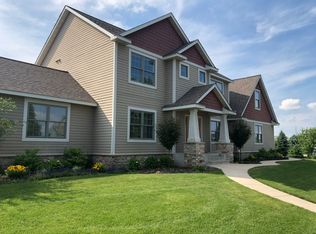Closed
$590,000
1523 Sparrow Rd, Waconia, MN 55387
5beds
4,172sqft
Single Family Residence
Built in 2007
0.35 Acres Lot
$592,300 Zestimate®
$141/sqft
$3,629 Estimated rent
Home value
$592,300
$539,000 - $652,000
$3,629/mo
Zestimate® history
Loading...
Owner options
Explore your selling options
What's special
Wonderful walkout rambler in the high demand Oakpointe Neighborhood. This home has a main floor owner’s suite with steam shower. Large kitchen with plenty of room to have family dinners or for entertaining. There is a great private Bedroom, Bath and Rec room up. Lower level has large family room and 3 bedrooms. The 5th bedroom is currently being used as an exercise area. There is an oversized heated triple garage. Lower level walks out to a huge custom patio with a hot tub and professionally landscaped yard. The private backyard backs up to a city park with a playground, Basketball, Pickleball and Tennis Courts.
Zillow last checked: 8 hours ago
Listing updated: June 02, 2025 at 02:43pm
Listed by:
David R Philp 612-750-8087,
Coldwell Banker Realty
Bought with:
Ken Haasken
Chestnut Realty Inc
Bryan Haasken
Source: NorthstarMLS as distributed by MLS GRID,MLS#: 6679758
Facts & features
Interior
Bedrooms & bathrooms
- Bedrooms: 5
- Bathrooms: 4
- Full bathrooms: 2
- 3/4 bathrooms: 1
- 1/2 bathrooms: 1
Bedroom 1
- Level: Main
- Area: 210 Square Feet
- Dimensions: 15x14
Bedroom 2
- Level: Upper
- Area: 168 Square Feet
- Dimensions: 14x12
Bedroom 3
- Level: Lower
- Area: 182 Square Feet
- Dimensions: 14x13
Bedroom 4
- Level: Lower
- Area: 143 Square Feet
- Dimensions: 13x11
Deck
- Level: Main
- Area: 252 Square Feet
- Dimensions: 18x14
Dining room
- Level: Lower
- Area: 143 Square Feet
- Dimensions: 13x11
Exercise room
- Level: Lower
- Area: 163.8 Square Feet
- Dimensions: 13x12.6
Informal dining room
- Level: Main
- Area: 112 Square Feet
- Dimensions: 14x8
Kitchen
- Level: Main
- Area: 168 Square Feet
- Dimensions: 14x12
Living room
- Level: Main
- Area: 323 Square Feet
- Dimensions: 19x17
Mud room
- Level: Main
- Area: 71.28 Square Feet
- Dimensions: 10.8x6.6
Patio
- Level: Lower
- Area: 900 Square Feet
- Dimensions: 45x20
Recreation room
- Level: Upper
- Area: 464 Square Feet
- Dimensions: 29x16
Recreation room
- Level: Lower
- Area: 432 Square Feet
- Dimensions: 24x18
Heating
- Forced Air
Cooling
- Central Air
Appliances
- Included: Cooktop, Dishwasher, Disposal, Double Oven, Dryer, Gas Water Heater, Microwave, Refrigerator, Washer, Water Softener Owned
Features
- Basement: Drain Tiled,Finished,Full,Sump Pump,Walk-Out Access
- Has fireplace: No
Interior area
- Total structure area: 4,172
- Total interior livable area: 4,172 sqft
- Finished area above ground: 2,607
- Finished area below ground: 1,565
Property
Parking
- Total spaces: 3
- Parking features: Attached
- Attached garage spaces: 3
- Details: Garage Dimensions (31x29)
Accessibility
- Accessibility features: None
Features
- Levels: One and One Half
- Stories: 1
- Patio & porch: Deck, Patio
- Pool features: None
Lot
- Size: 0.35 Acres
- Dimensions: 86 x 158 x 88 x 194
- Features: Property Adjoins Public Land
Details
- Foundation area: 1565
- Parcel number: 752920490
- Zoning description: Residential-Single Family
Construction
Type & style
- Home type: SingleFamily
- Property subtype: Single Family Residence
Materials
- Metal Siding, Vinyl Siding
- Roof: Age Over 8 Years
Condition
- Age of Property: 18
- New construction: No
- Year built: 2007
Utilities & green energy
- Electric: Circuit Breakers
- Gas: Natural Gas
- Sewer: City Sewer/Connected
- Water: City Water/Connected
Community & neighborhood
Location
- Region: Waconia
- Subdivision: Oakpointe 2nd Add
HOA & financial
HOA
- Has HOA: Yes
- HOA fee: $120 annually
- Services included: None
- Association name: Oakpointe HOA
- Association phone: 952-221-1455
Price history
| Date | Event | Price |
|---|---|---|
| 6/2/2025 | Sold | $590,000+2.6%$141/sqft |
Source: | ||
| 4/7/2025 | Pending sale | $574,900$138/sqft |
Source: | ||
| 3/28/2025 | Listed for sale | $574,900+52%$138/sqft |
Source: | ||
| 6/29/2012 | Sold | $378,250-1.7%$91/sqft |
Source: | ||
| 5/12/2012 | Price change | $384,900-3.7%$92/sqft |
Source: RE/MAX Advantage Plus #4135669 Report a problem | ||
Public tax history
| Year | Property taxes | Tax assessment |
|---|---|---|
| 2024 | $7,184 +1.9% | $595,300 +3.6% |
| 2023 | $7,052 +9.6% | $574,500 -0.6% |
| 2022 | $6,432 +0% | $577,900 +25.5% |
Find assessor info on the county website
Neighborhood: 55387
Nearby schools
GreatSchools rating
- 8/10Bayview Elementary SchoolGrades: K-5Distance: 1.6 mi
- 7/10Waconia Middle SchoolGrades: 6-8Distance: 0.3 mi
- 8/10Waconia Senior High SchoolGrades: 9-12Distance: 0.5 mi
Get a cash offer in 3 minutes
Find out how much your home could sell for in as little as 3 minutes with a no-obligation cash offer.
Estimated market value
$592,300


