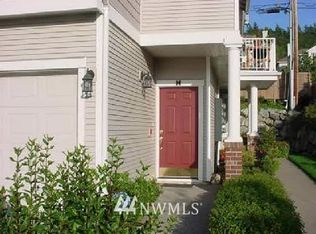Welcome to Datta Homes newest release in the heart of Renton! Builder spares no expense in adding the finest Italian tile, solid wood floors, stone surfaces, full trim wrapped windows, & stainless appl. pack. Other details include solid beam - open riser stairwell, outdoor living room w/fireplace, 2nd master, 5 Beds, 4 baths, plenty of off street parking, close to freeways, wired w/"smart home features" & sits on a huge 9k sqft lot! Est comp 12/1/17. Photos of similar plan, some specs may vary.
This property is off market, which means it's not currently listed for sale or rent on Zillow. This may be different from what's available on other websites or public sources.
